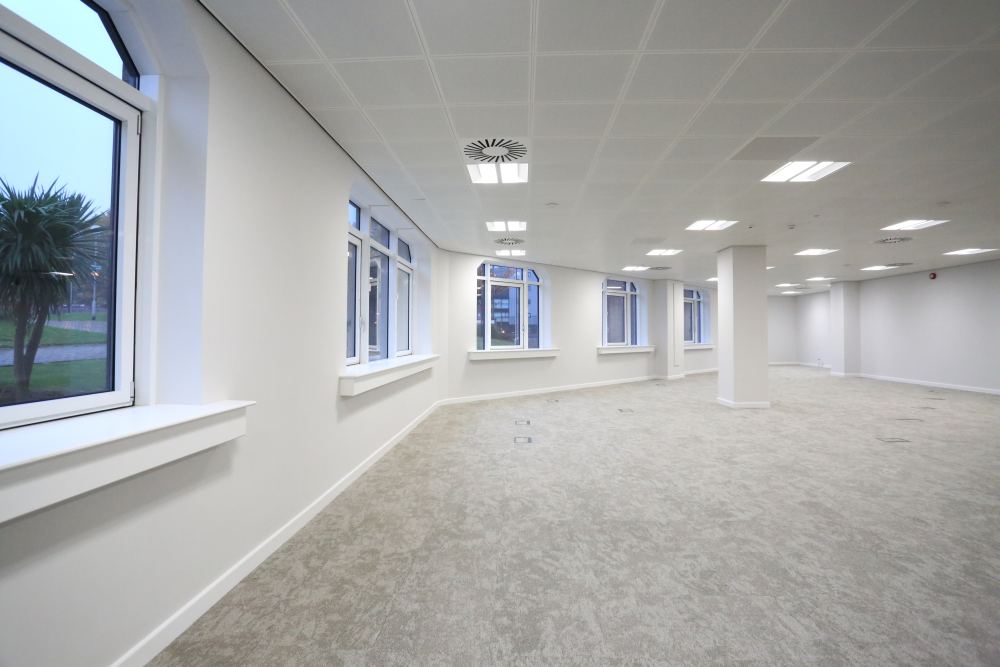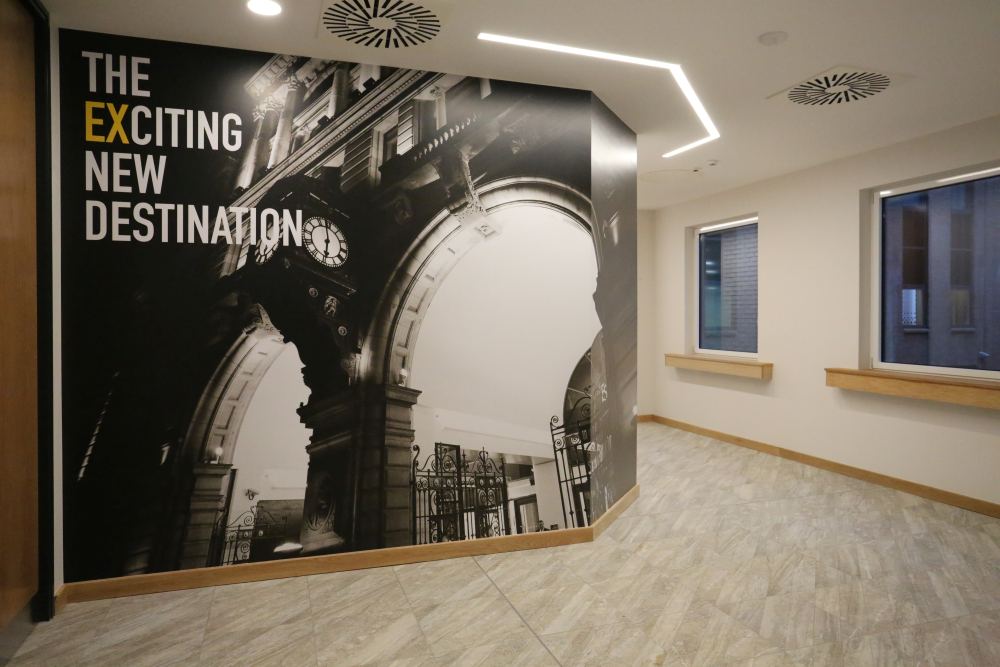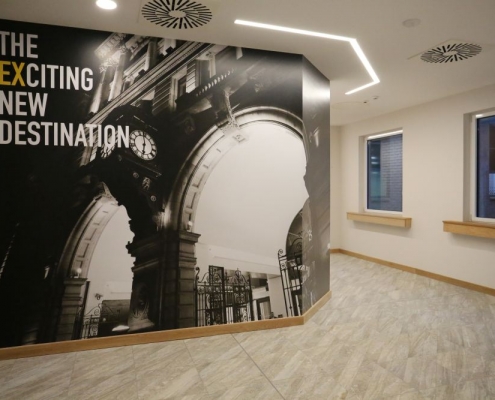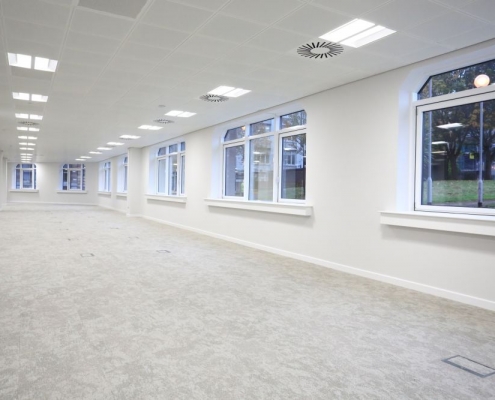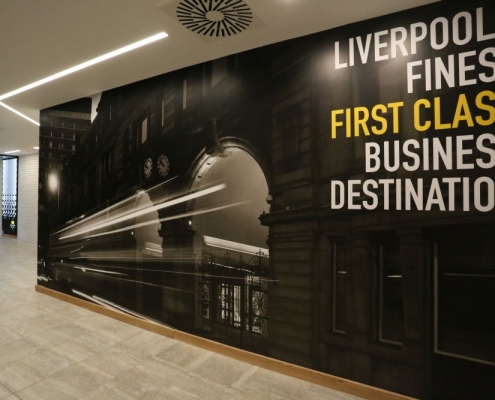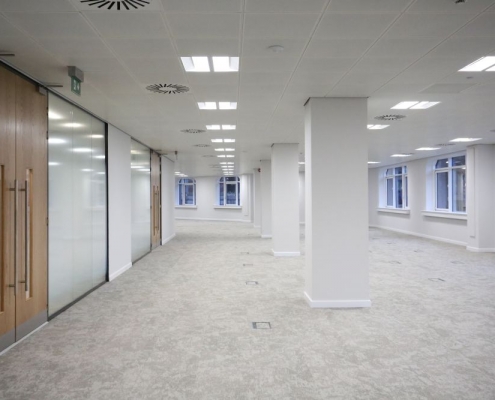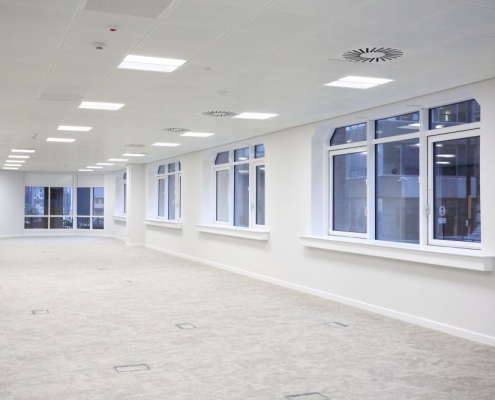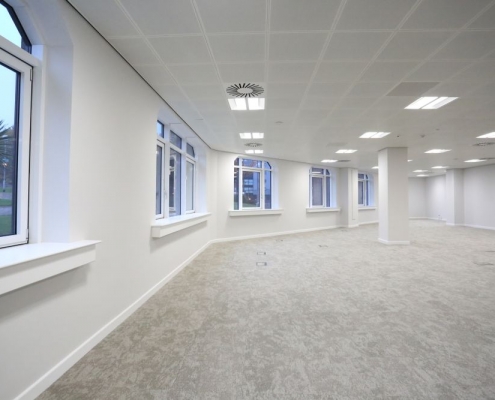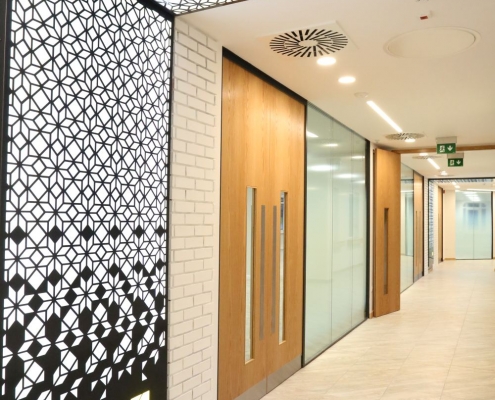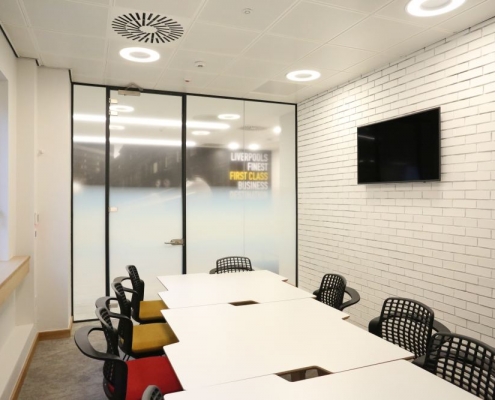We fitted plasterboard ceilings with recess lighting and porcelain floor tiles to complement the main reception area. New oak window sills in the corridor that match the full height oak doors. The bespoke feature light boxes, perforated metal ceiling tiles and new glass partitions – suites in the building range from 1,000 to 42,000 square feet, to accommodate businesses of all sizes.
Feature walls, with real brick veneer were installed and were painted white throughout to complement the main reception atrium. The concourse reception area is complete with café. Key walls are decorated in huge promotional wall prints.
We also installed various soft furnishings and loose furniture pieces throughout the Exchange Station Building development.


