Fichtner Consulting Engineers, Stockport
Fichtner Consulting Engineers, an international engineering and consulting firm based in Stockport, UK, expanded their 20,000 sq/ft office by acquiring an additional 4,000 sq/ft wing to enhance agile, open-plan working.
Fichtner’s brief sought a collaborative workspace that blended open areas with focused zones, emphasising biophilic design, acoustic control and sustainability. In partnership with Jayne Crampton from JAEs Interiors, the resulting design featured flexible, open workspaces, cellular meeting areas and an agile lounge. Biophilic elements included felt-backed wooden cladding, moss feature walls, planter boxes and a calming green-yellow palette.
Strategic acoustic solutions such as acoustic tiles and JDD booths provided quiet areas for focused tasks. A central social hub with a bespoke kitchen and moss partition further enhanced collaboration.
The refurbished office boosted employee wellbeing and interaction, supporting various work styles. Positive feedback confirmed the space’s role in reinforcing Fichtner’s reputation as an innovative, employee-focused organisation.
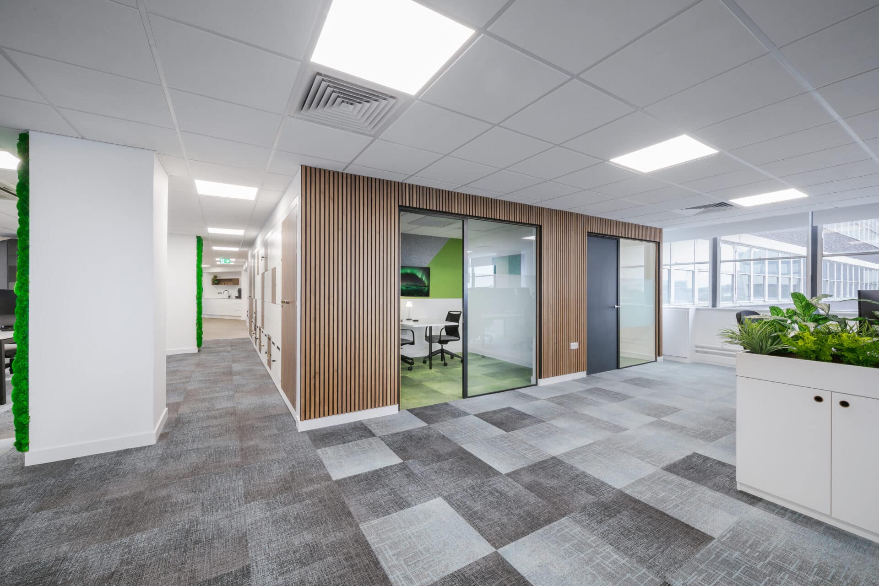
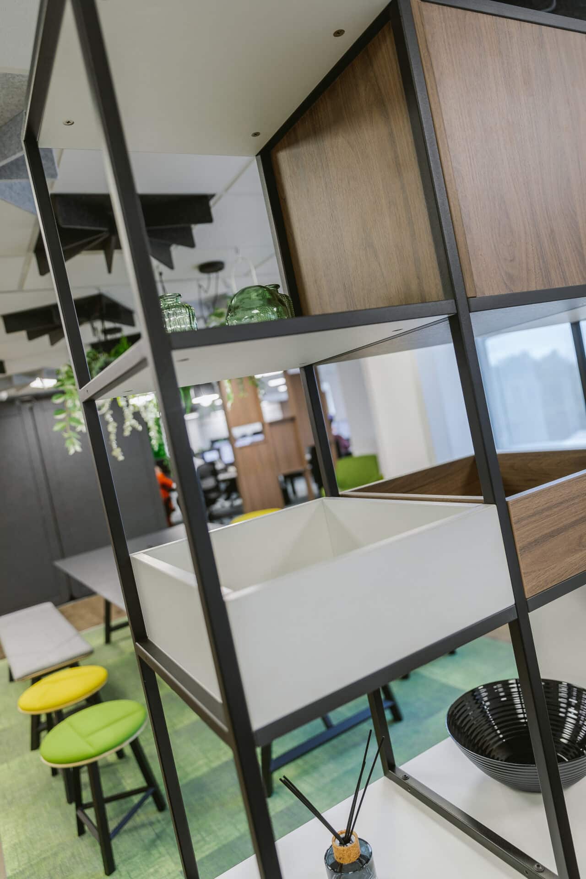
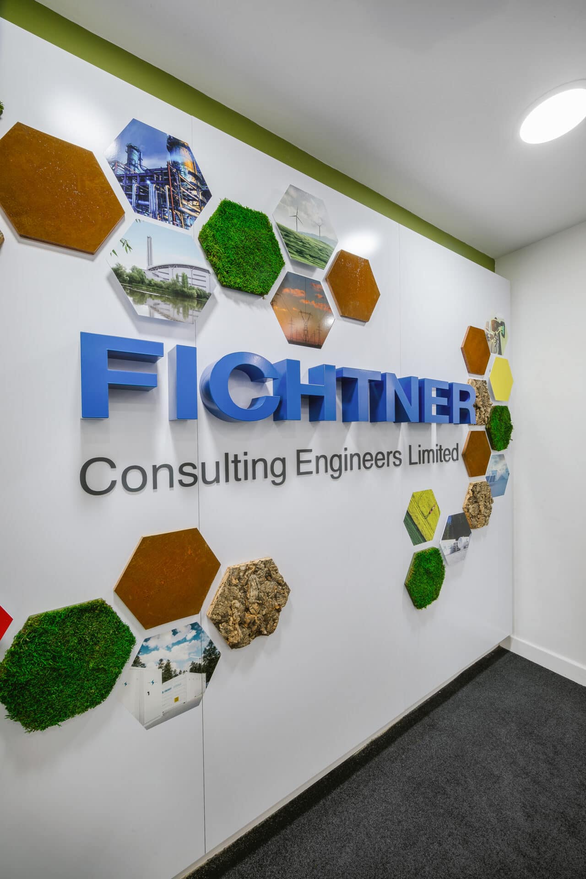
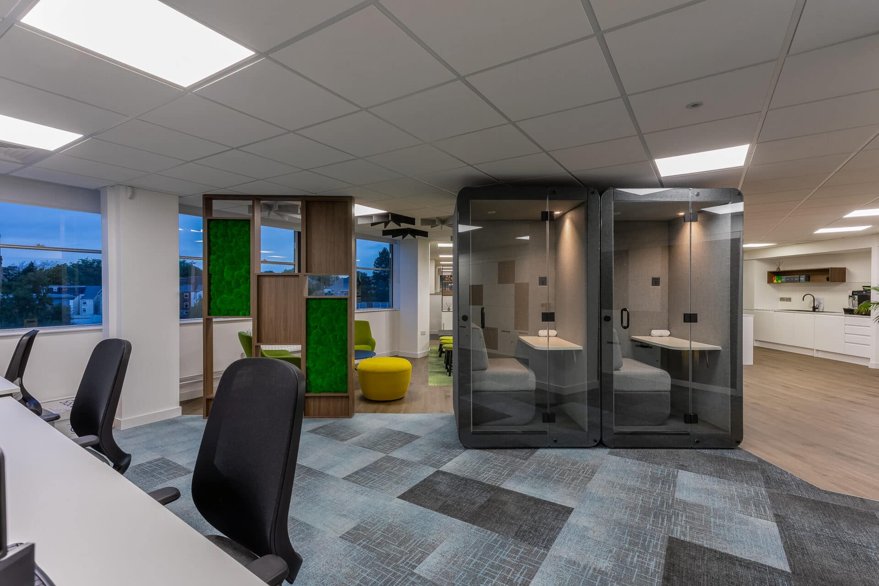
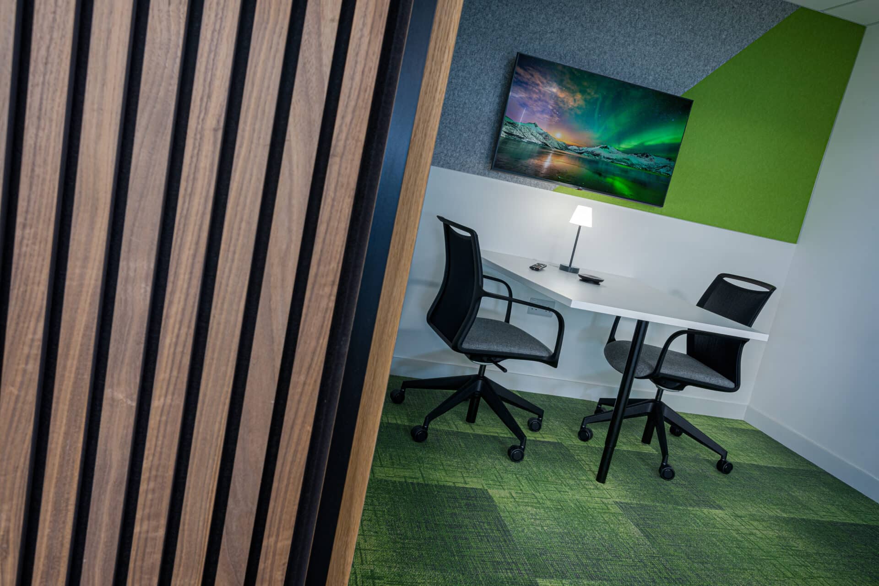
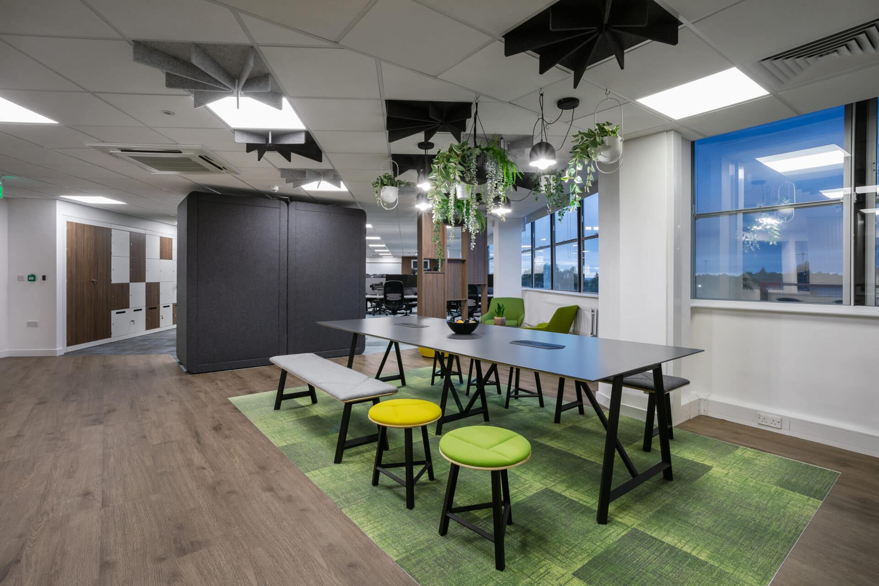
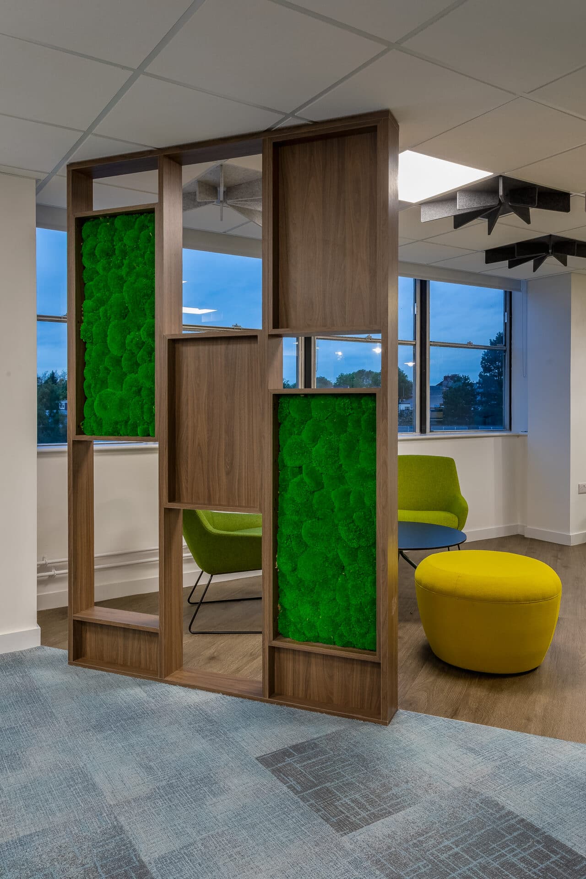
Let’s work together
"*" indicates required fields