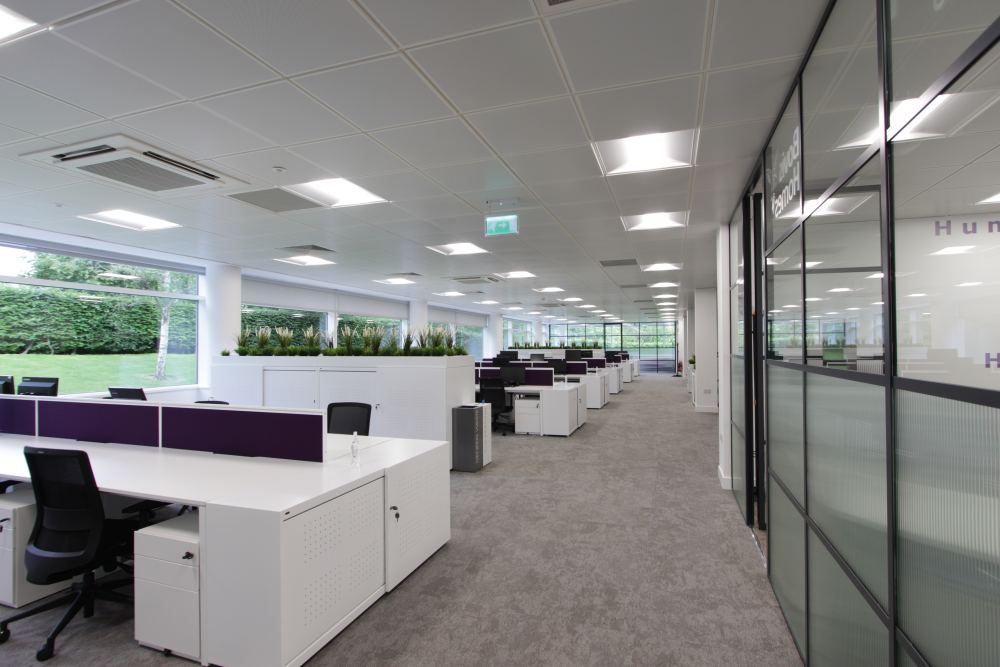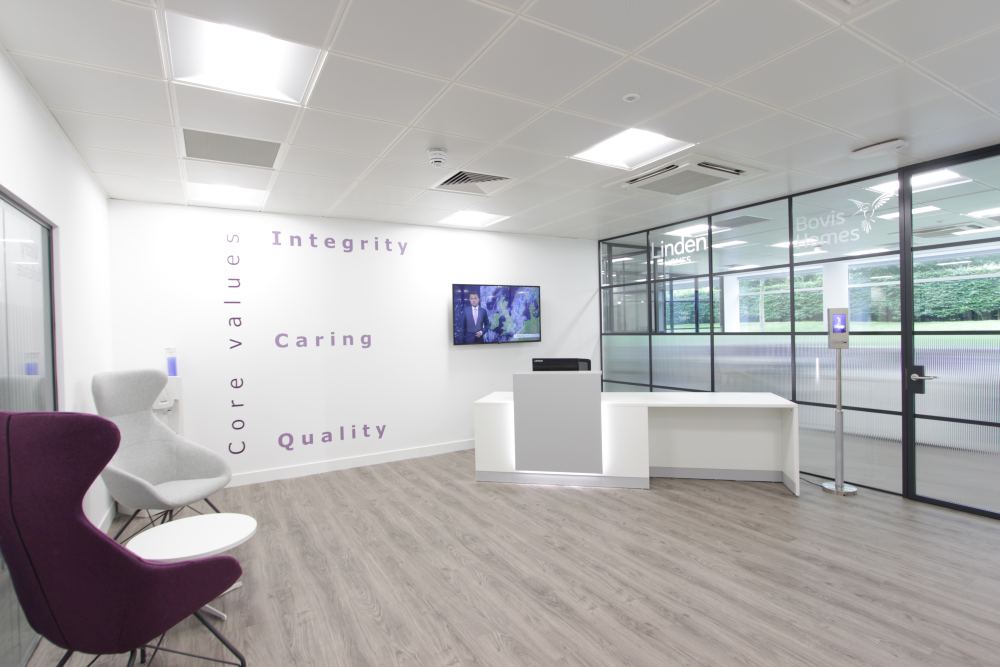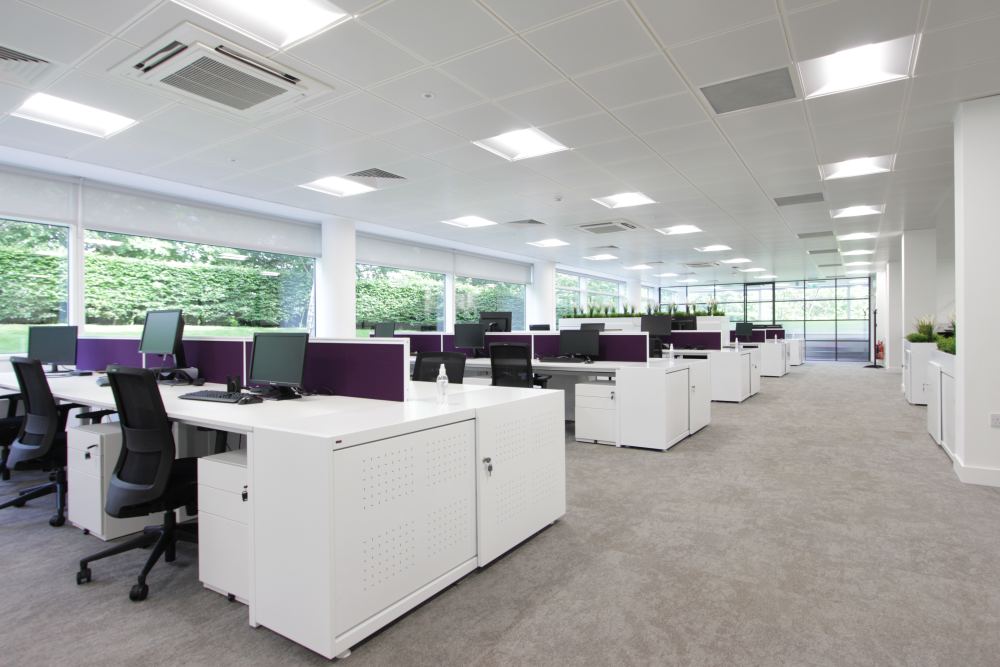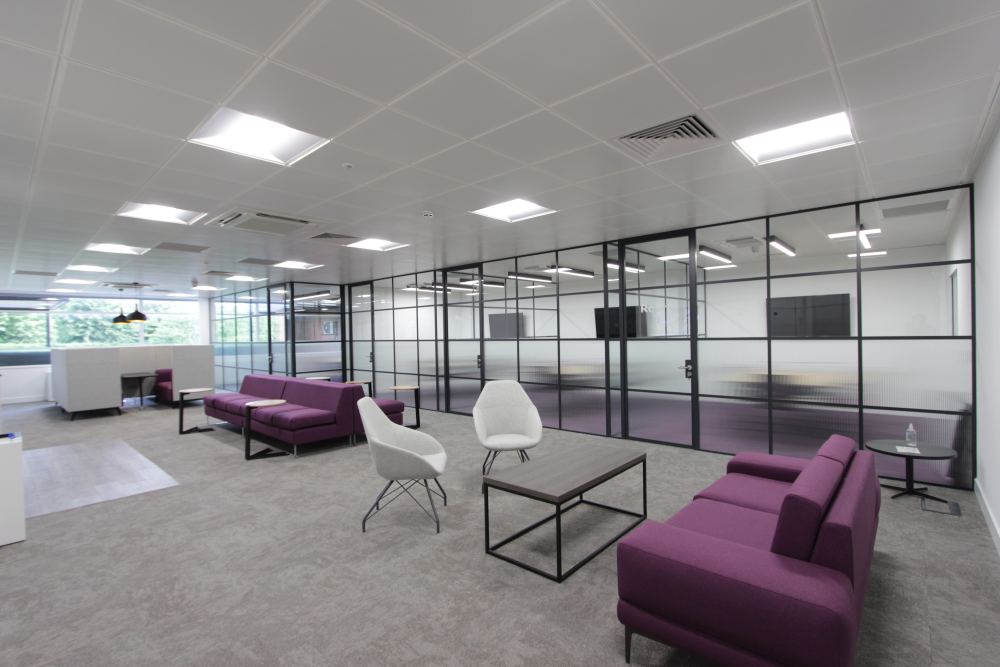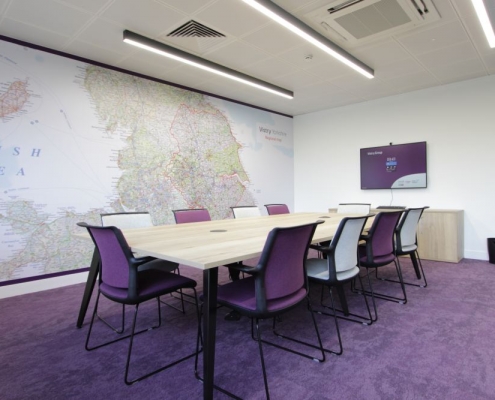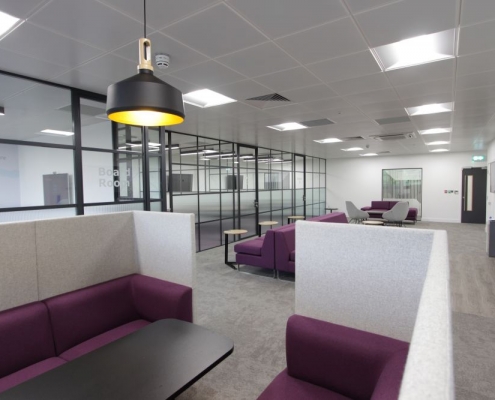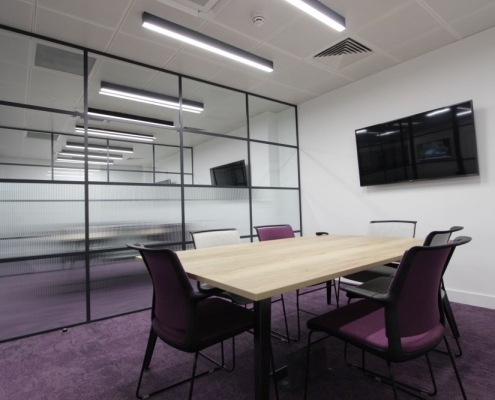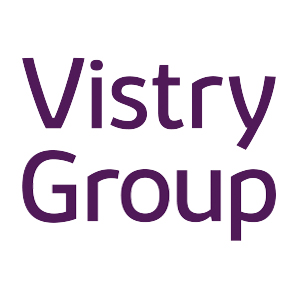To cater for multiple purposes, their newly refurbished breakout zone features a mix of seating. Specifically designed for workplace breakout areas, Ocee Design’s modular sofa divides the space, creating a base for either relaxation or casual meetings. Similarly, Connection’s four-person booth provides both visual and acoustic privacy for focused work or team meetings.
To create a cohesive brand experience throughout, their boardroom features sled base chairs from Senator upholstered in the Group’s signature plum purple and light grey colourways. Three surface linear feature lights were installed to suit the new layout, providing even lighting across both the space and the expanse of the boardroom table.
To find out how we can bring your company brand and ethos to life, contact us here.


