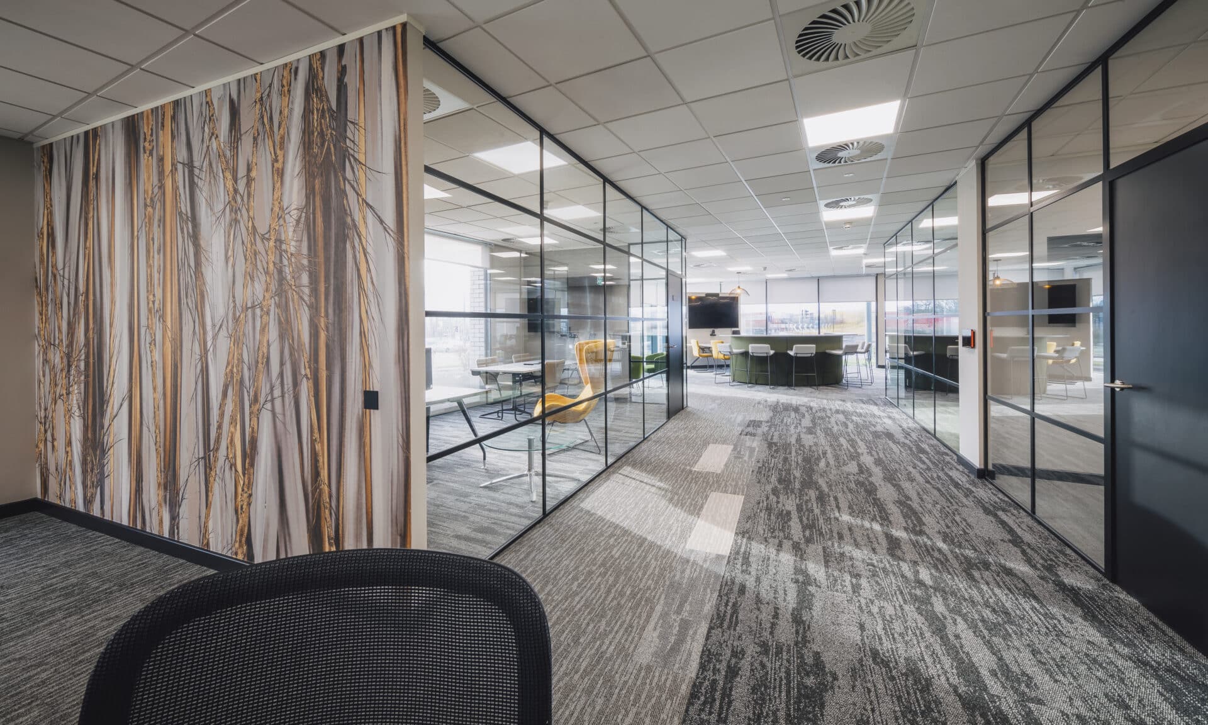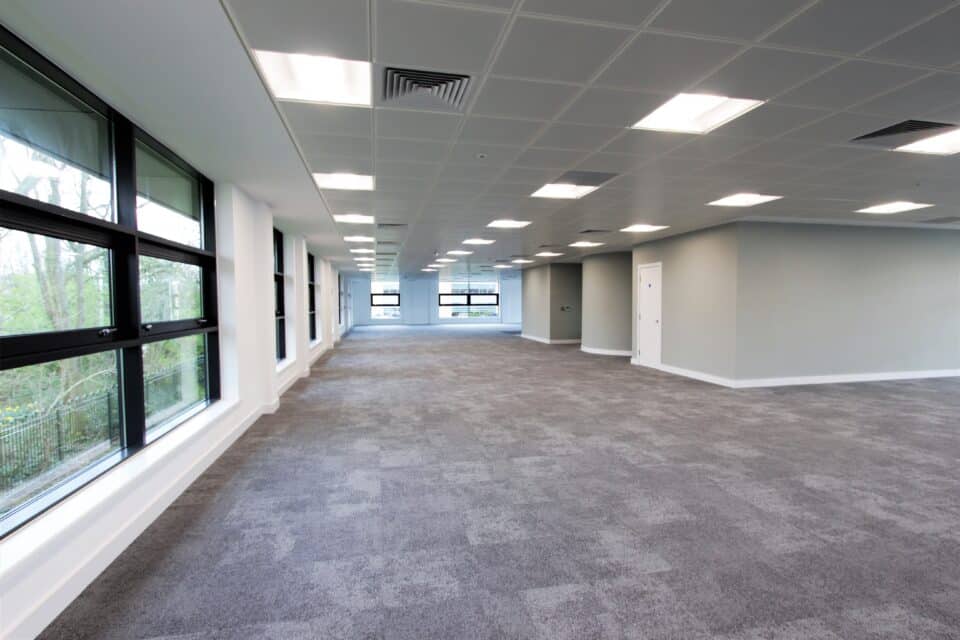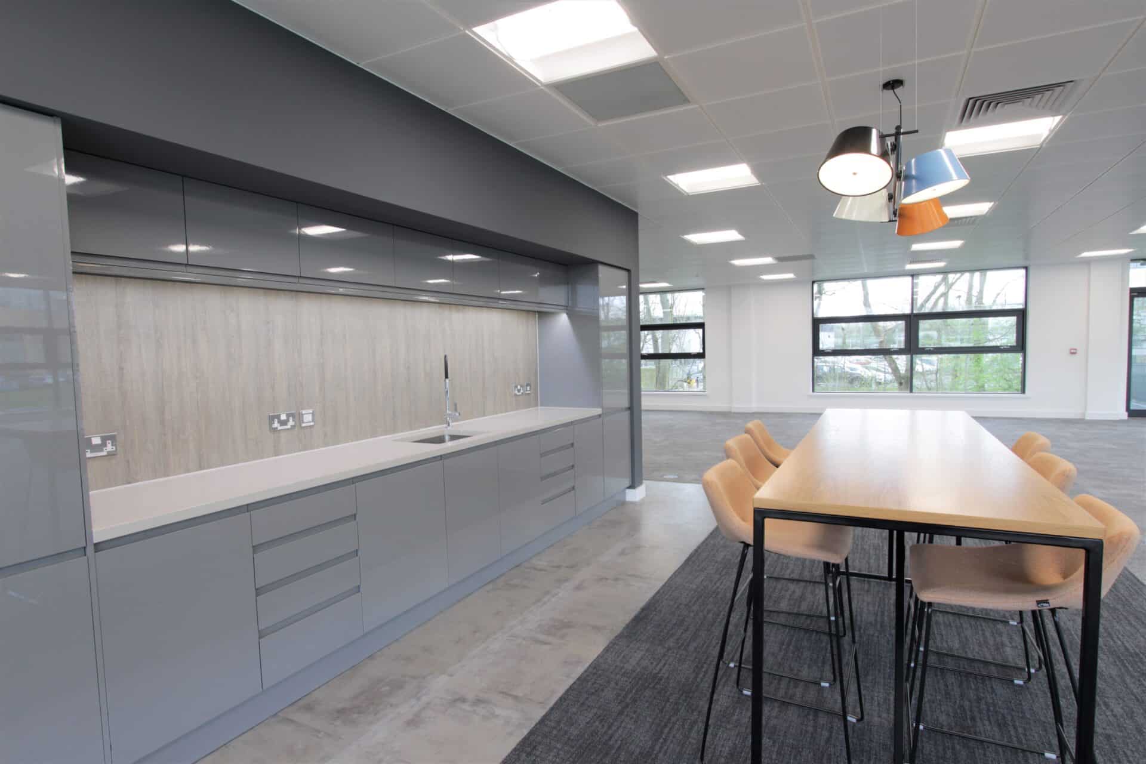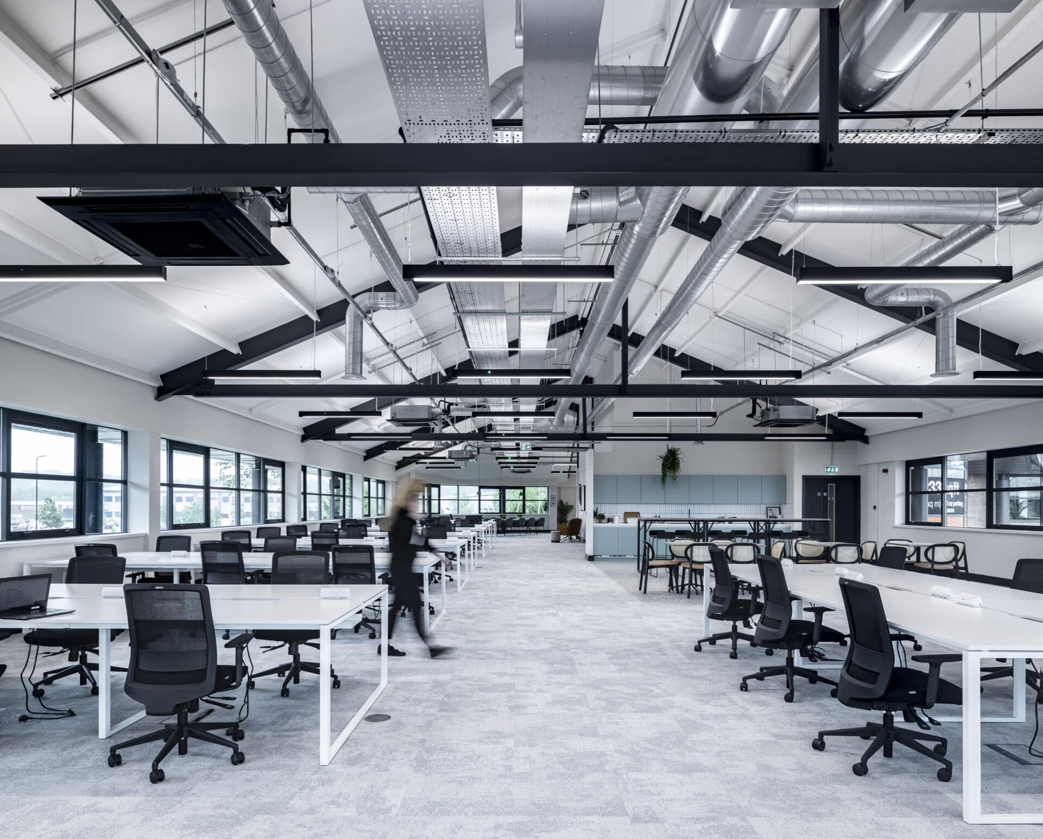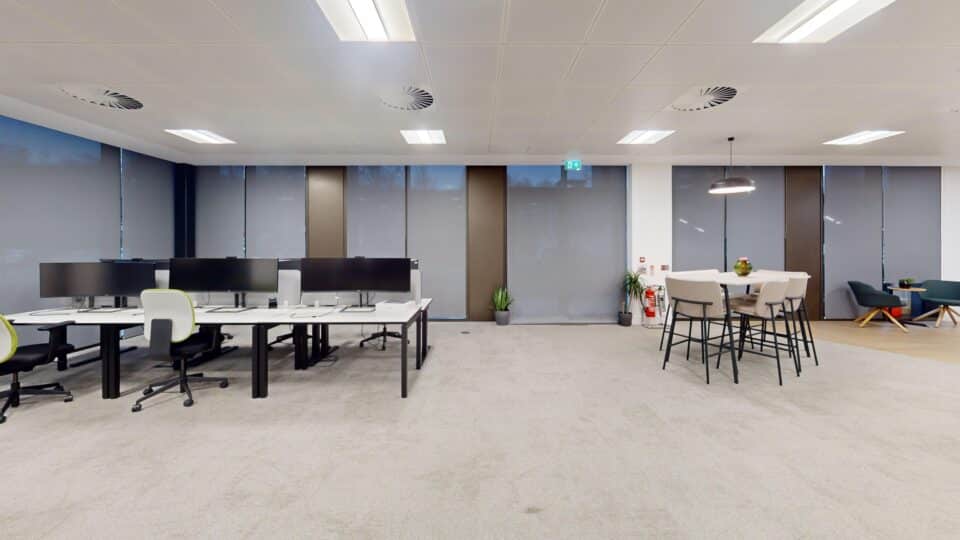CAT A (Category A)
CAT-A Fit Out is when office spaces are finished to a standard that the landlord would let the space to an incoming tenant. CAT A spaces are usually finished with suspended ceilings, raised floors, lighting and air conditioning and/or heating, they are often described as a fresh/clean ‘white box’ or a ‘blank canvas’ ready for an incoming tenant to make their own bespoke interior when they undertake their CAT B Fit Out. Interior décor such as wall decoration or flooring are often neutral in terms of colour and design.
CAT A offices are always left as an open plan space therefore have no rooms (such as offices or meeting rooms) formed.
The M&E (Mechanical & Electrical) Systems installed at CAT A stage are also suitable for an open plan environment, so you will find items such as the lighting and air conditioning evenly spaced throughout the open plan floor plate.
