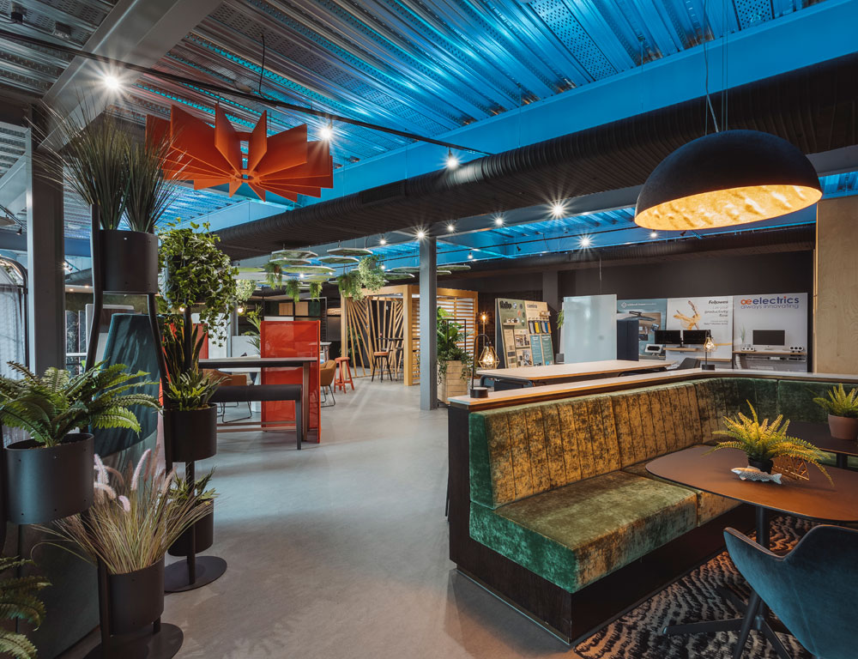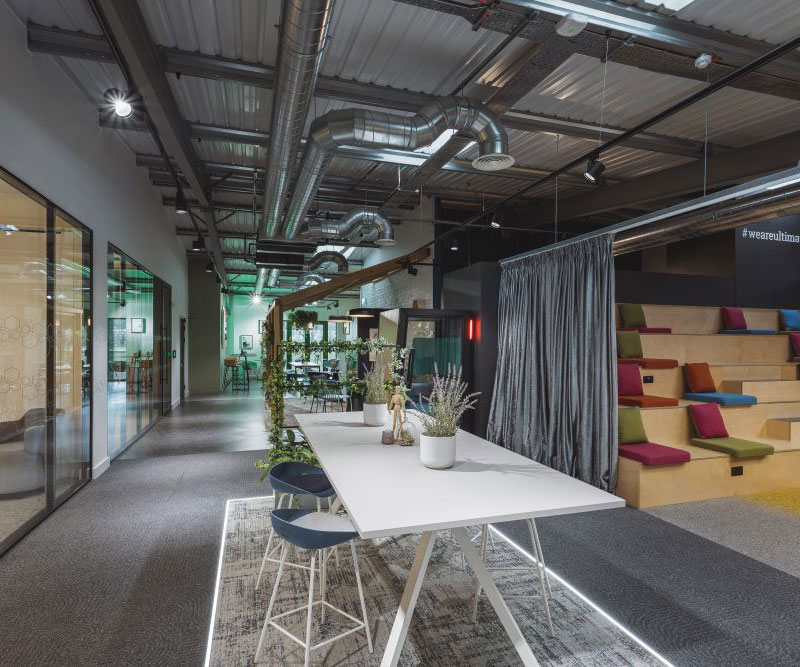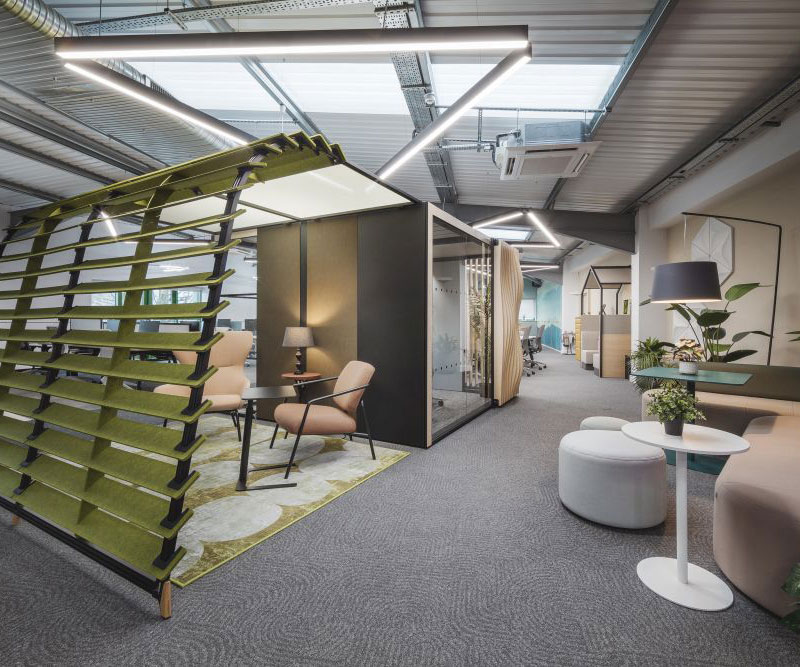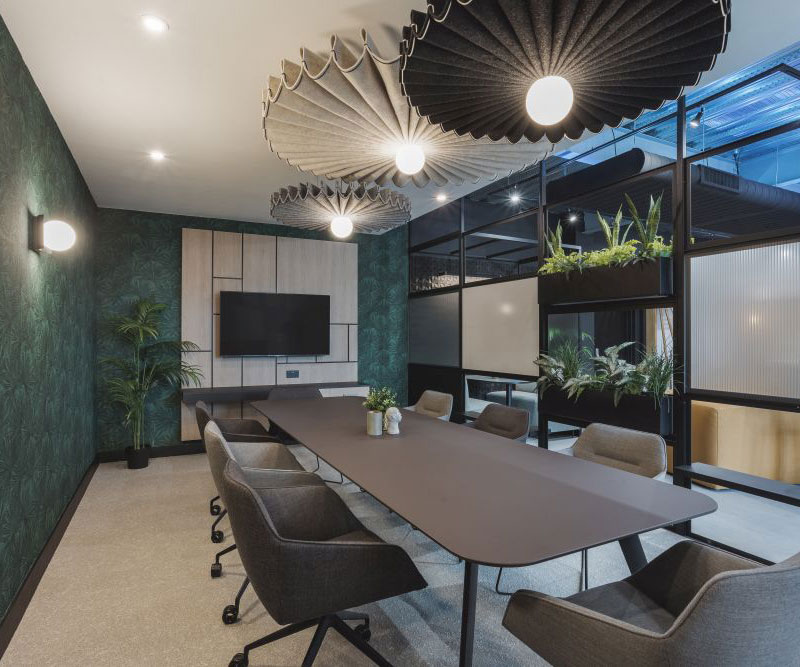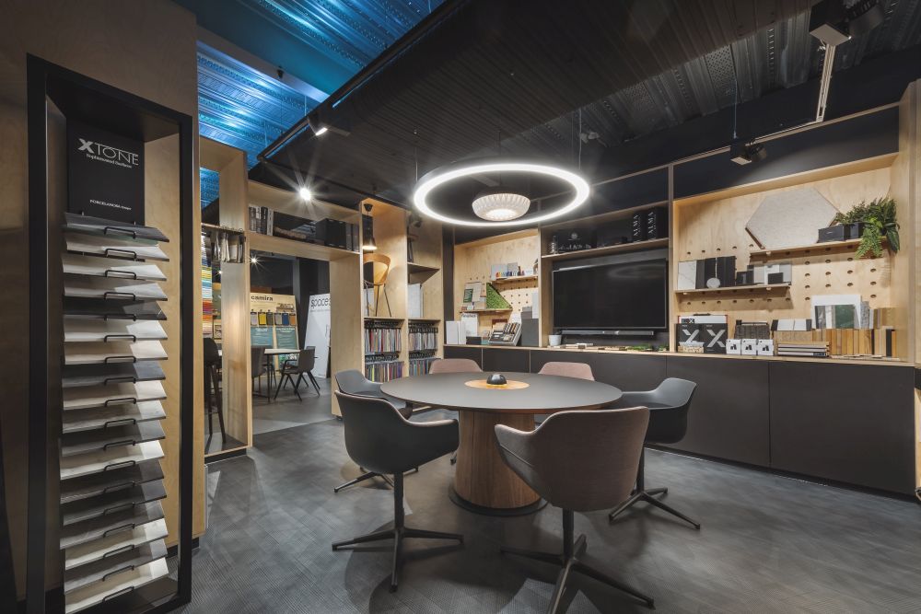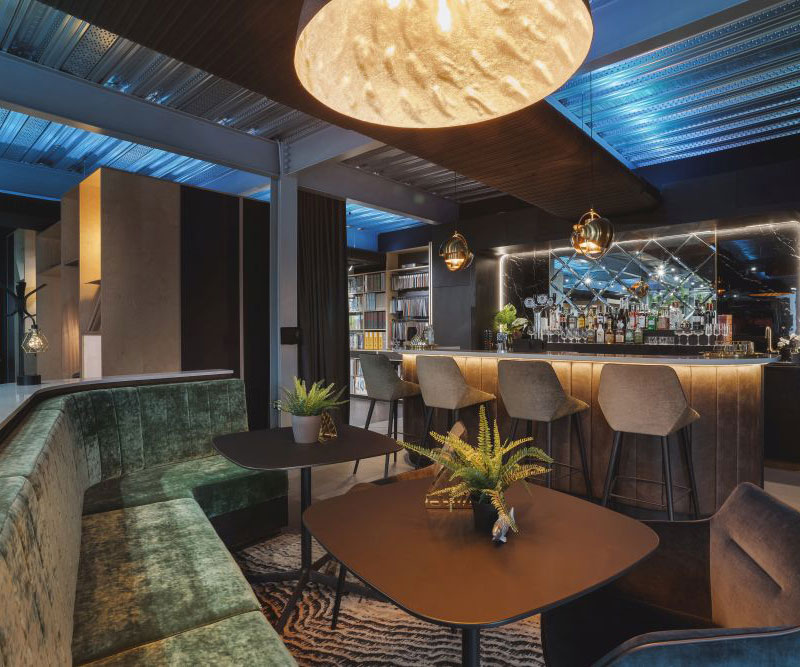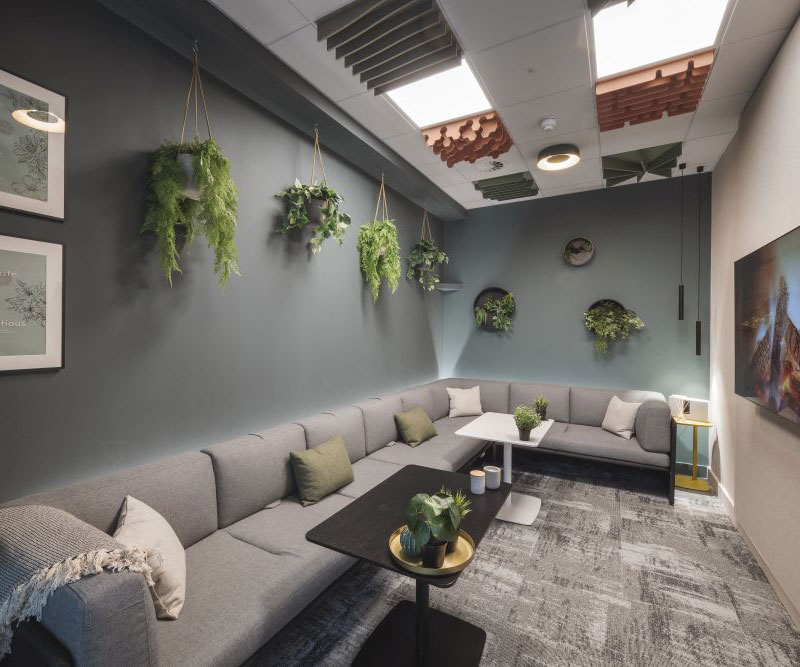We are very fortunate to have this incredible facility set in stunning Yorkshire Countryside, and we pride ourselves in hosting anyone who visits in the friendly and humble manner that you would expect from any Yorkshire based company. We are happy to provide a wonderful spread for those who visit and this is why so many of our suppliers, clients and other affiliates choose to use The Hive as an inspiring backdrop and exciting venue for their own meetings.
Our concept for The Hive is not to be a product showroom but to focus on offering the opportunity to experience a compendium of exciting and empowering work settings. This includes over ten different collaboration settings, five innovative focus areas, communal break out zones, areas to restore and replenish, seven presentation and learning zones, flexible lounge areas, a feature working bar area and many of the latest innovative products. Featuring phone booths, work pods, products including the latest power abilities, a whole host of acoustic solutions and many more innovations all geared around the creation of a dynamic and agile workspace where people can perform at their best.


