Project Completion: Quorn, Stokesley
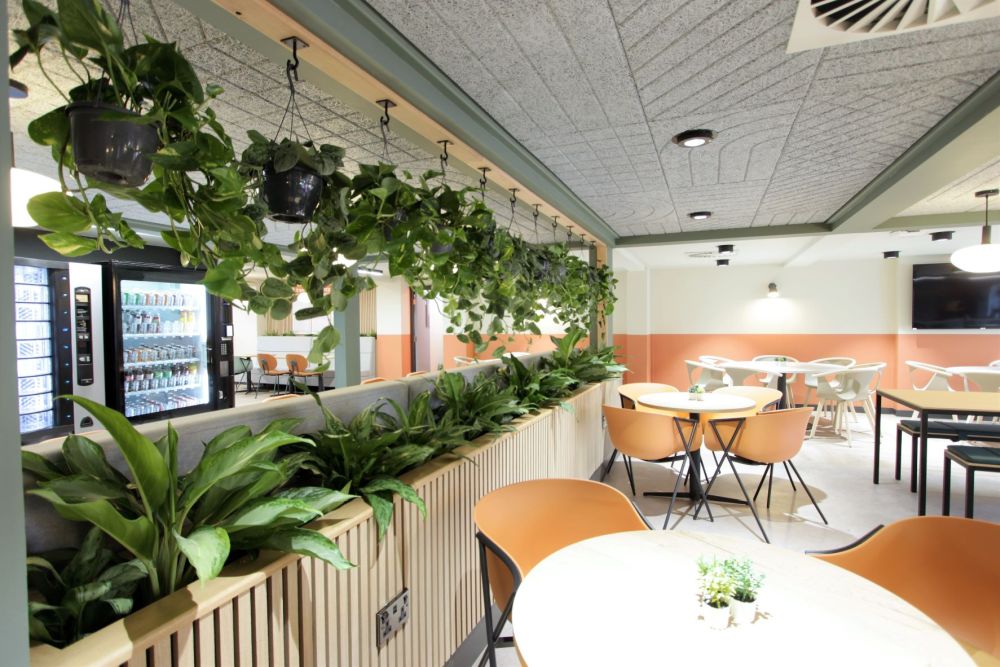
Following a successful design pitch to Quorn for the refurbishment of the Kitchen, Office & Training Room, Ultimate were requested to develop a Turnkey Design, Fit-Out & Furniture package which would create a better use of space that was currently a collection of small rooms & interconnecting corridors.
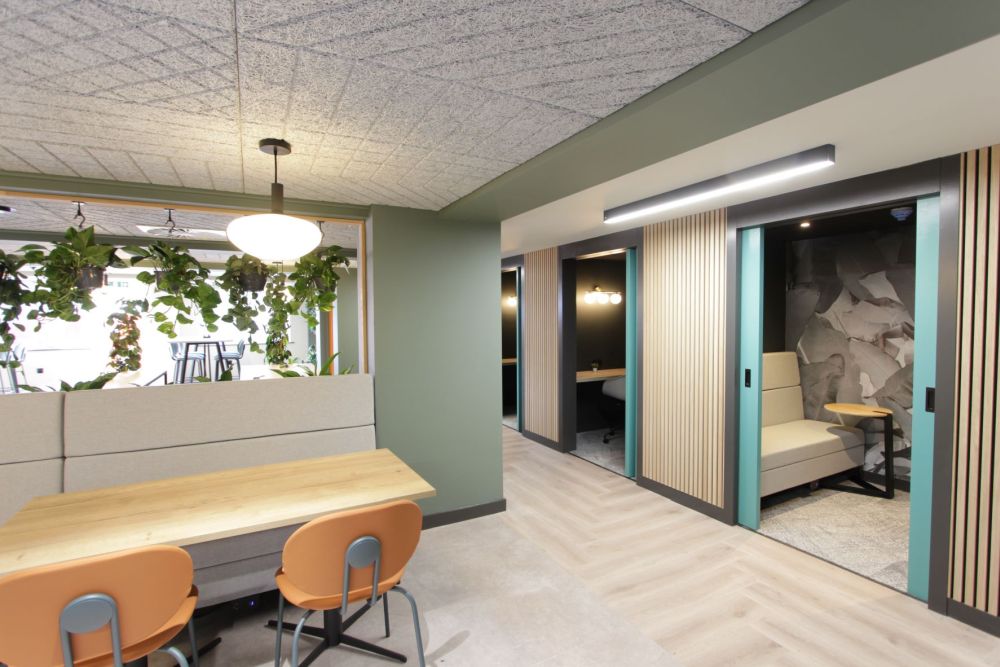
Working with one of our design partners, we addressed the stakeholders needs for the areas & developed this into a bright WorkCafe which encapsulates a single space to dine, socialise, collaborate & focus. Adjoining the WorkCafe we designed multifunctional Training Facility with a full lighting & AV solution, mobile height adjustable desks complete with active meeting chairs. Ultimate also designed & developed the heat & cooling system along with the mechanical fresh air ventilation to suit the new requirements.
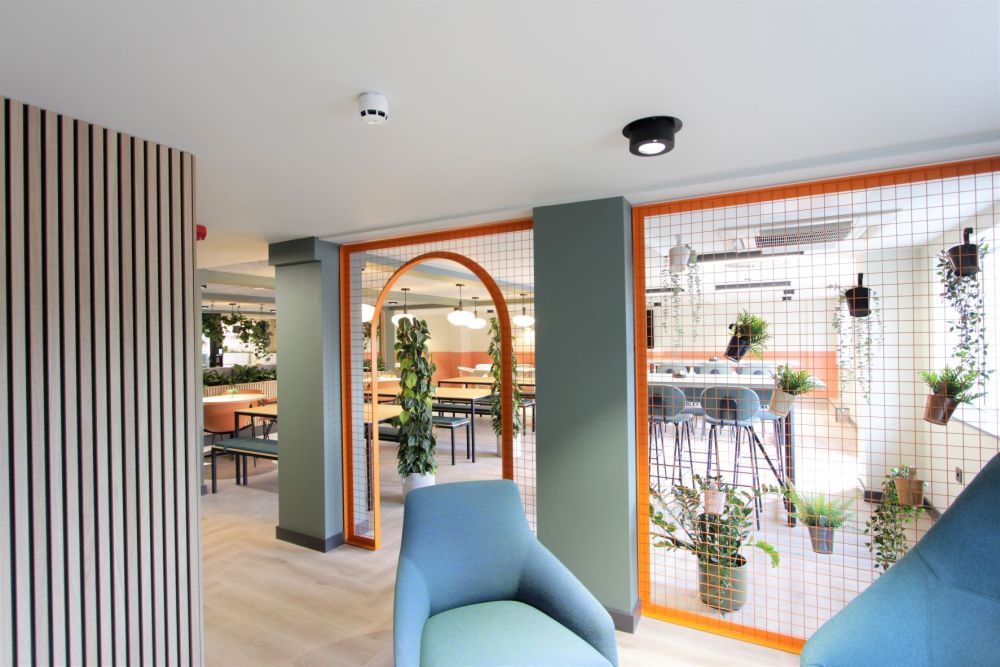
Quorn’s investment into the facility, allowed us to remove walls to open the space between the existing Kitchen, a large space but under used for dining & an unloved office to create a central hub for the office & factory, named by the team as “The Village Green”. Colleagues can now prepare food & join together to dine in comfort or take time away from the desk to focus in one of the work booths. Due to the nature of the existing building, we were able to create separate zones within the space whilst still allowing for larger social events. As you will see we have used multiple finishes with the space, from vinyl & carpet floor finishes to moss wall feature walls with neon signage, living plants & acoustic wood wool ceiling tiles, feature ironwork, all complemented with a diverse mix of furniture styles & artwork.
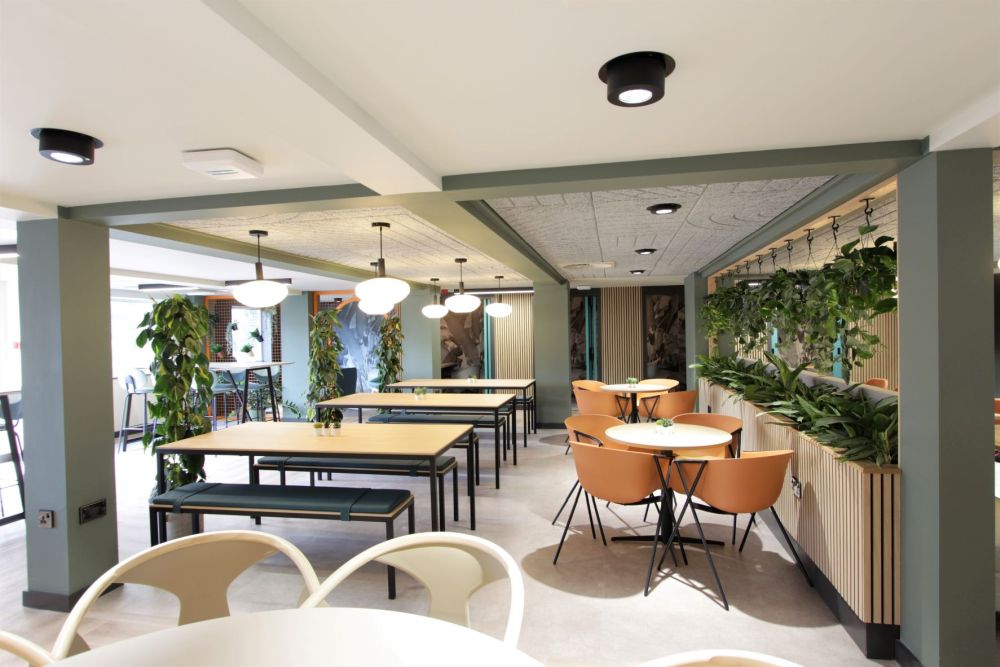
For the Training Room we worked heavily with Quorn’s IT to develop a space that would allow their AV solution to deliver to its full potential. This involved, ensuring that the acoustics to the room were addressed, both for noise ingress from the areas around & the reverb within the room. To resolve this e over boarded existing walls with Soundbloc, installed Rockfon Color-All acoustic ceiling tiles & fitted Milliken Coastline carpet tiles with Comfort Lite 90% recycled acoustic backing. The AV camera system installed allowed for all occupants to join & hence lighting installed could be controlled to create the correct lighting levels, dependent on the requirement.
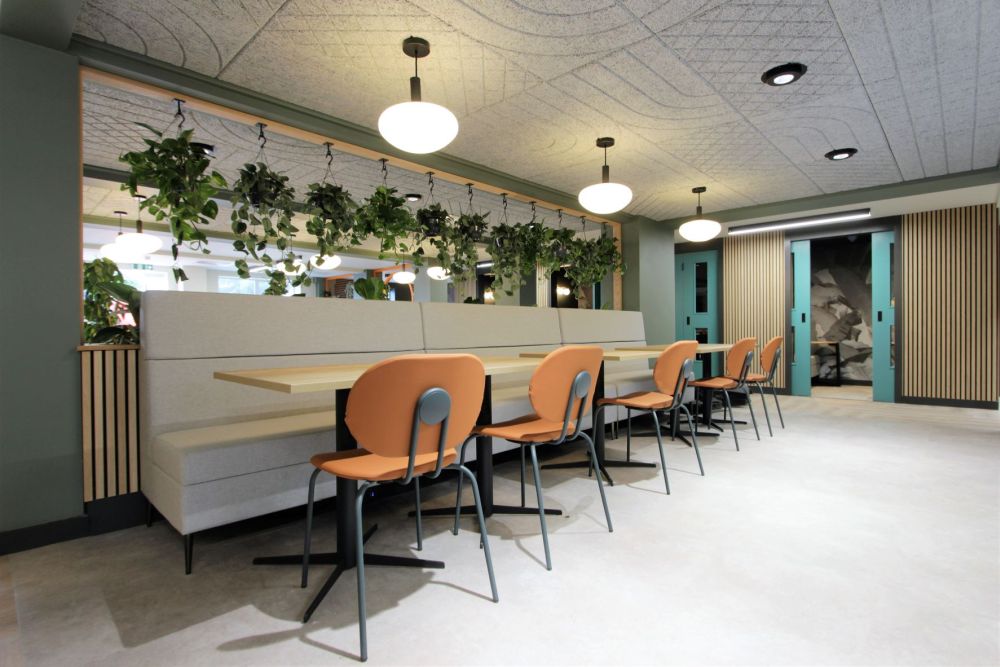
The furniture we installed supports the full range of teaching and learning styles, whether it be a group session presented over Teams where sight lines area essential or one-on one or in small groups. The ability to stand was also deemed to be an advantage, encouraging a dynamic us of the room & we selected the Sedus se:lab height adjustable training tables suited with the Orangebox Allow multifunctioning chair. In addition to the AV system installed by Quorn we added the Steelcase Flex system of light-weight whiteboards, wall track & supporting pedestal tables. The complete solution allows for complete flexibility & control, allowing Quorn to adapt their space on demand to meet their rapidly changing activities.

The positive feedback received has been immense & it has also gained us valued referrals to new clients.
Looking to refresh your space? Contact Ultimate to find out how we can help.

