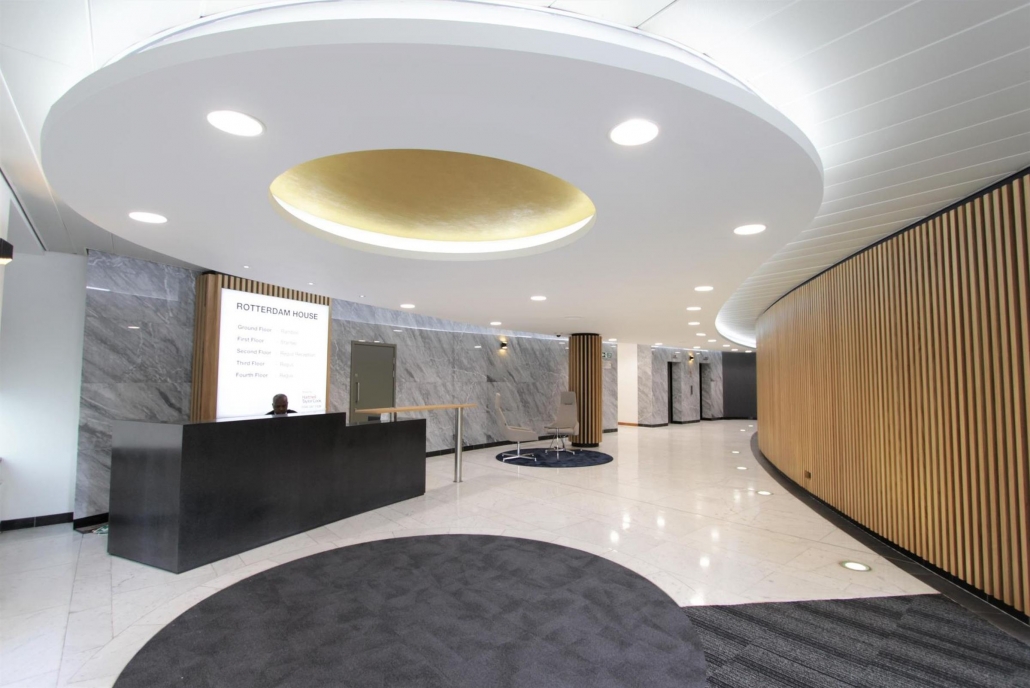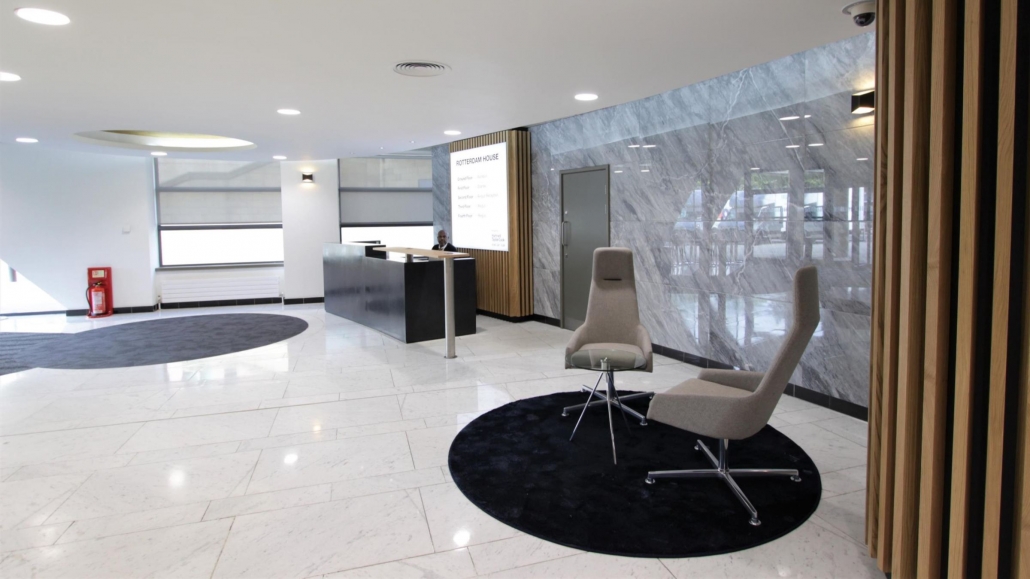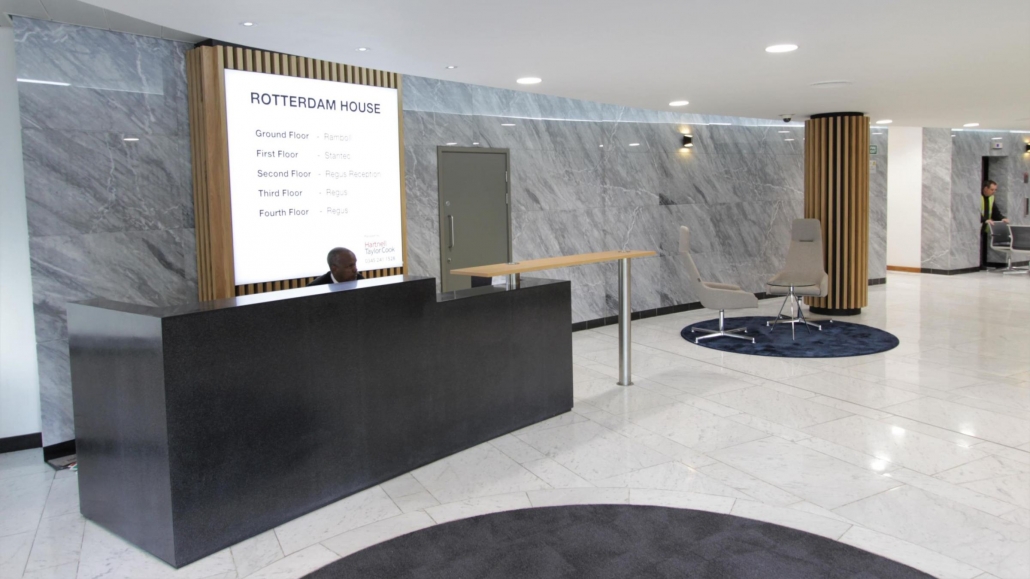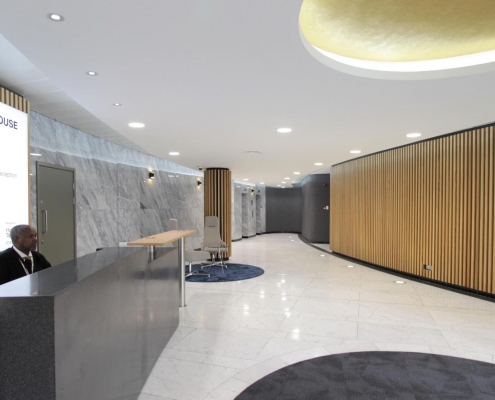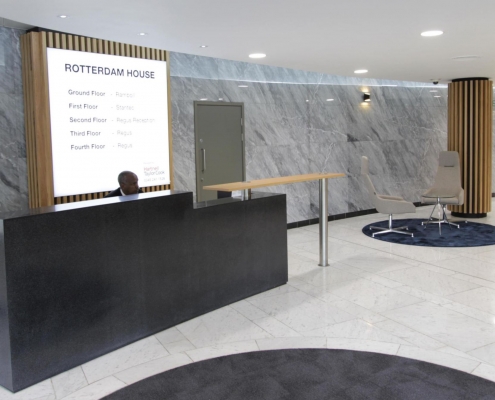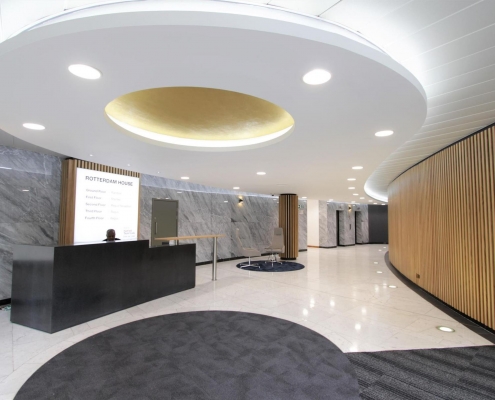YORKSHIRE
The Hive
8 Skelton Business Park
Cross Hills
West Yorkshire
BD20 7BY
MANCHESTER
605, Bloc
17 Marble Street
Manchester
M2 3AW
LIVERPOOL
The Plaza
100 Old Hall Street
Liverpool
L3 9QJ
Tel: 0151 242 6768
NEWCASTLE
Northern Design Centre
Abbots Hill
Baltic Business Quarter
Gateshead
NE8 3DF
Tel: 0191 499 8510
LEEDS
Tel: 0113 518 0099
NOTTINGHAM
Tel: 01158 223 303


