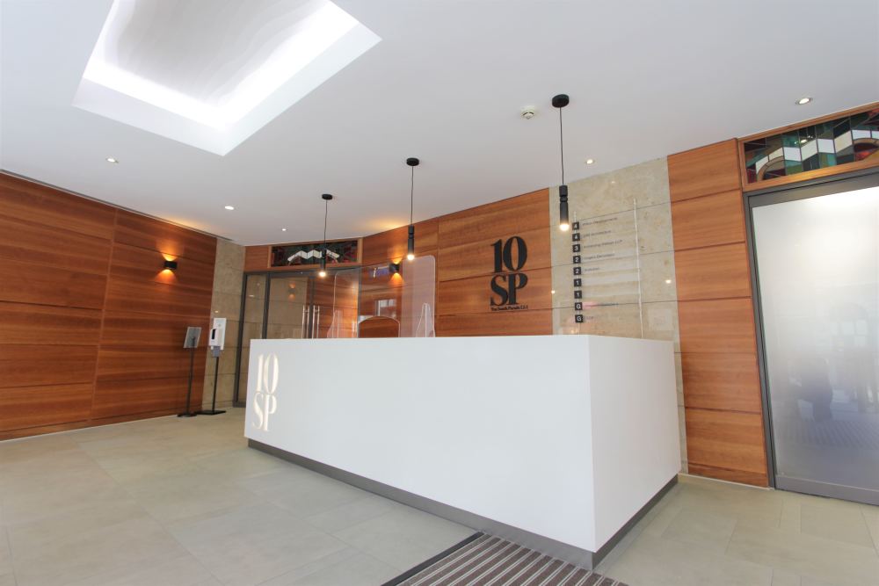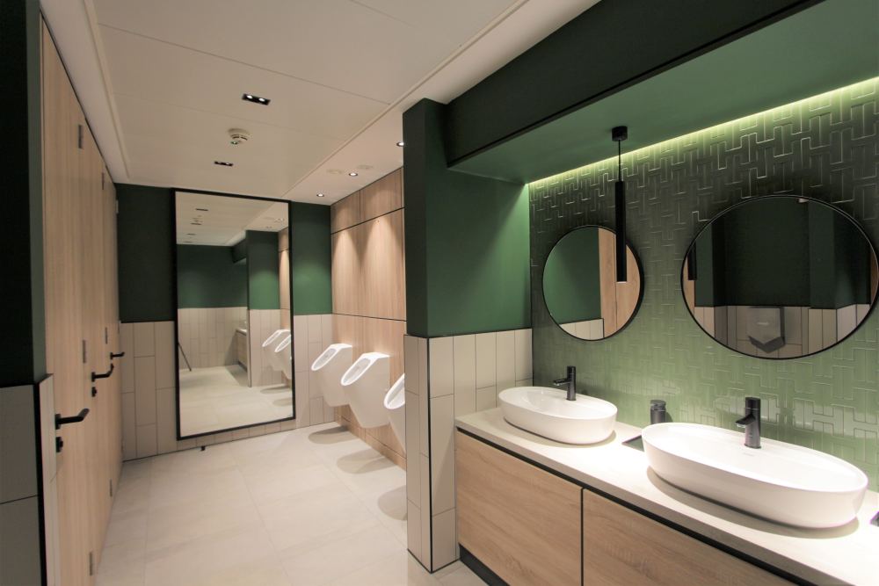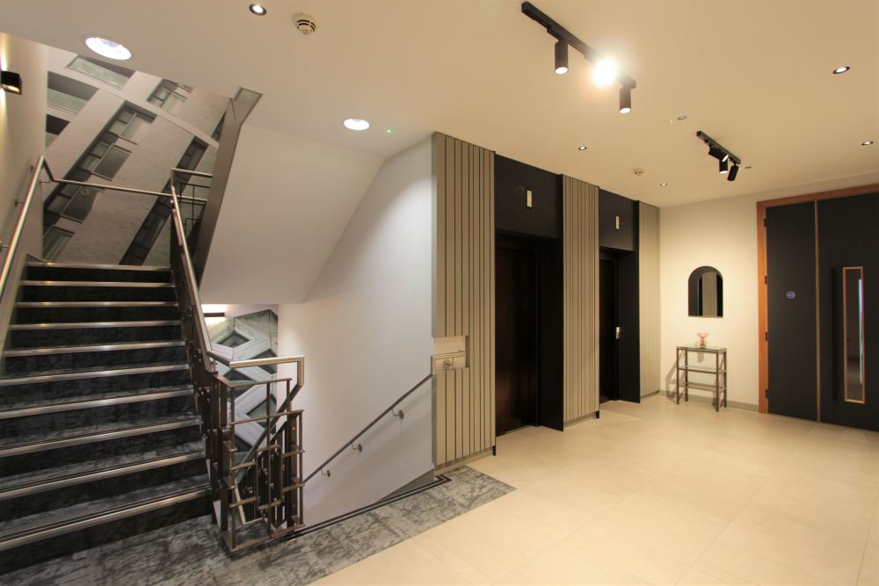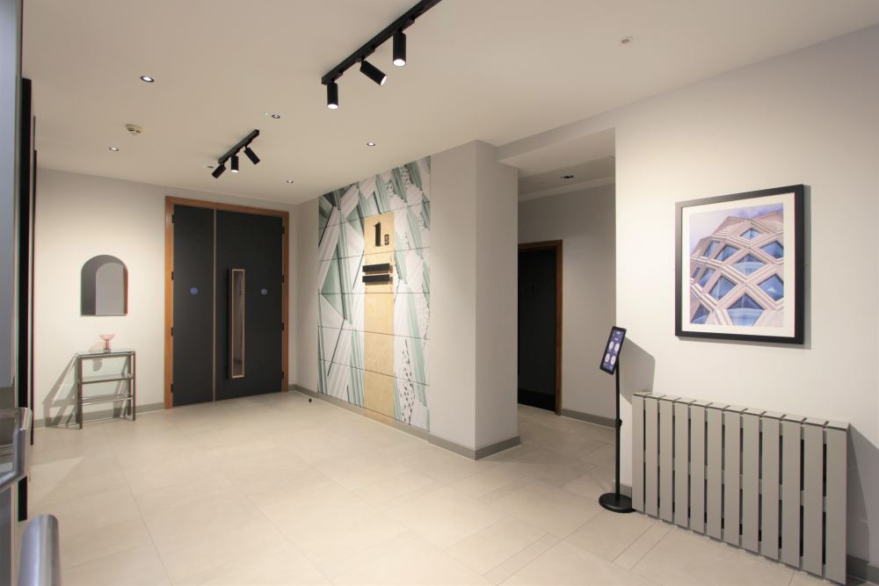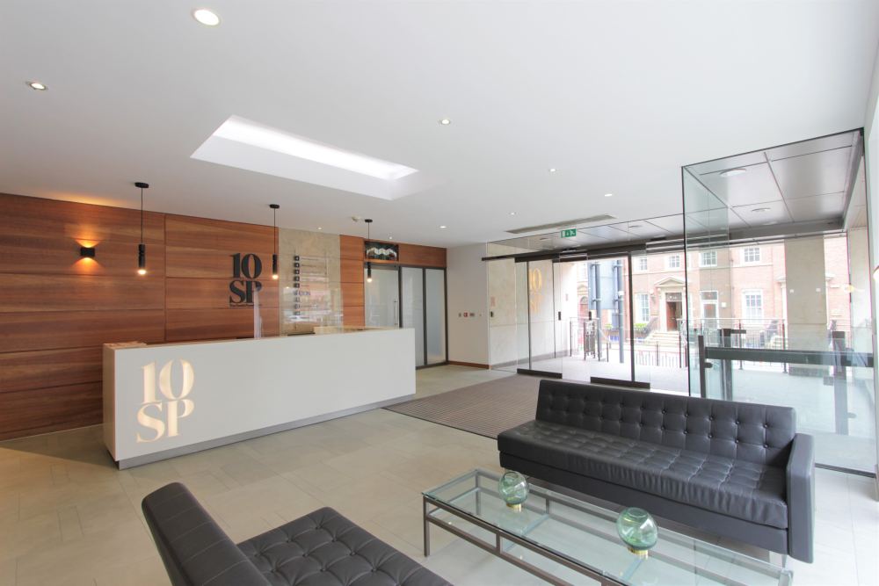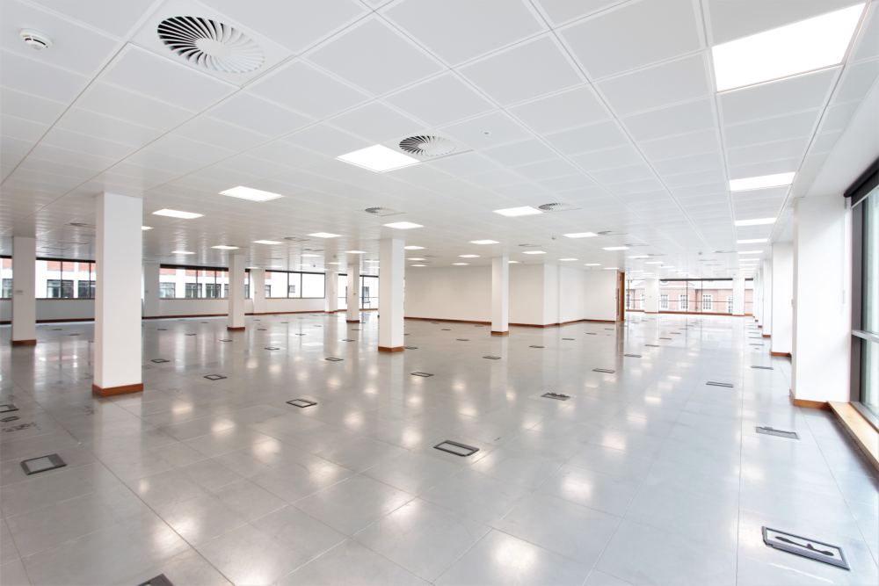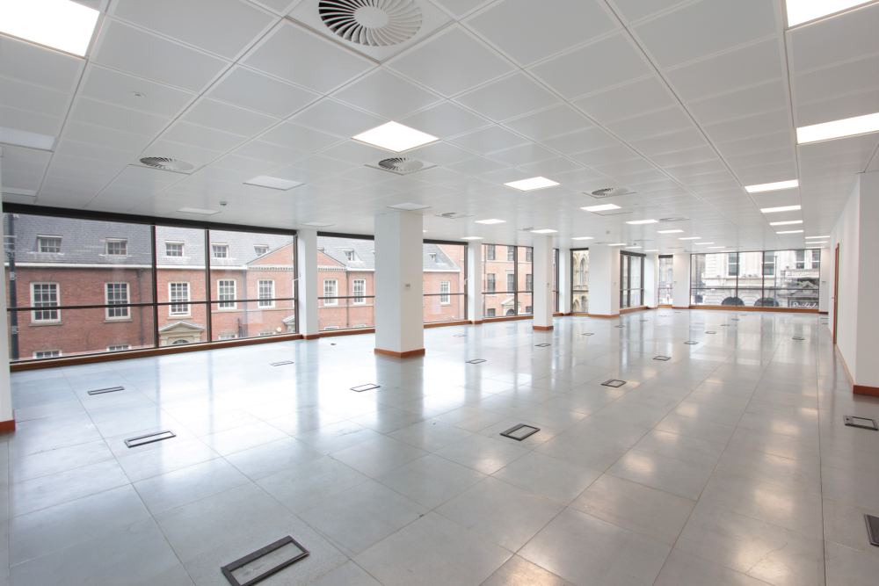Our outlined works included a minor modification to the existing extract system to WCs only, installation of the plumbing including cistermisers and leak detection, and sanitaryware including taps and sinks.
For works in connection to the WCs, this included installation of new light fittings throughout, both suspended metal perforated ceiling tiles and MF, two coat and skin plaster existing walls, floor repairs including new plywood and detramat, floor and half height wall tiling, decorations, plumbing including modification to existing waste outlets to suit new layout, new cistermisers with IPS duct, sinks, sensor taps, leak detection, bespoke joinery cubicles and IPS / vanity units and bespoke mirrors.


