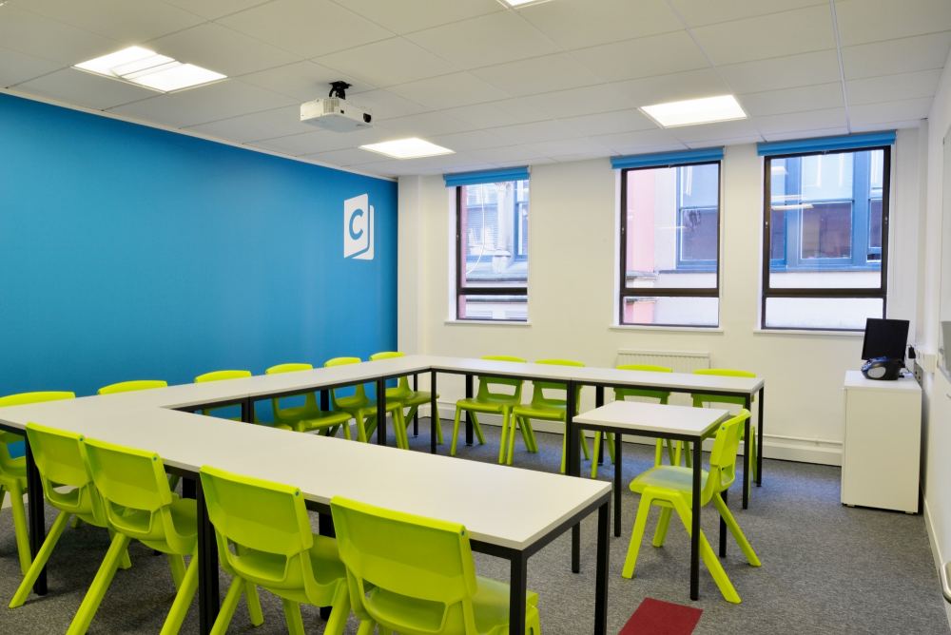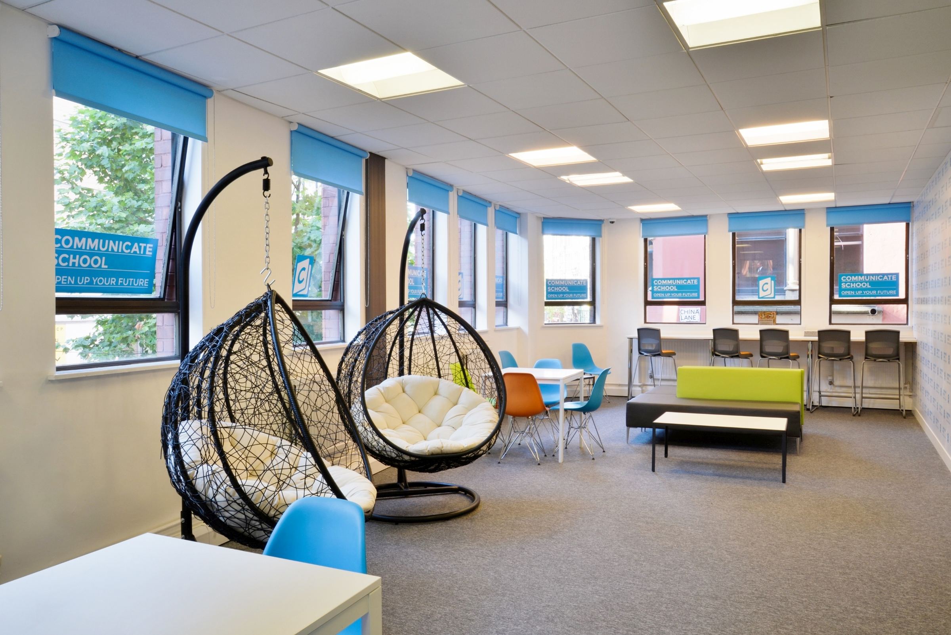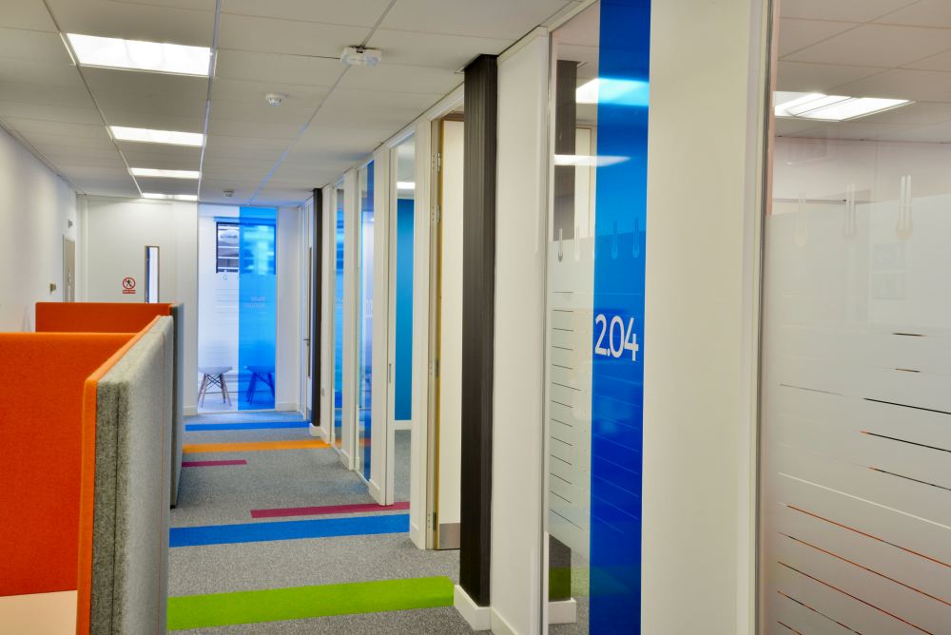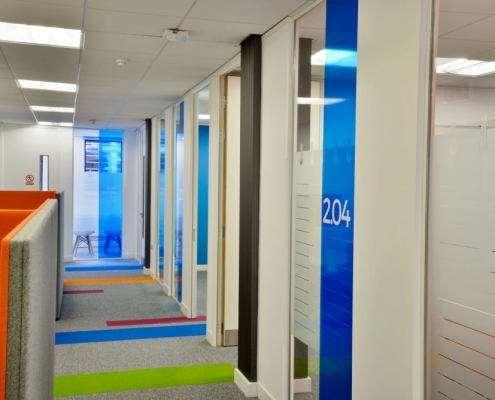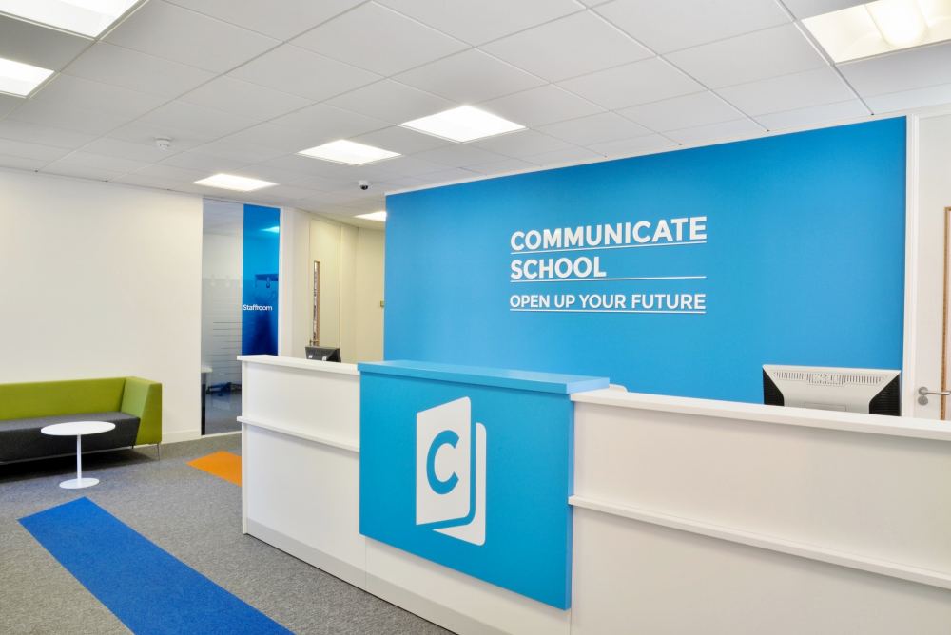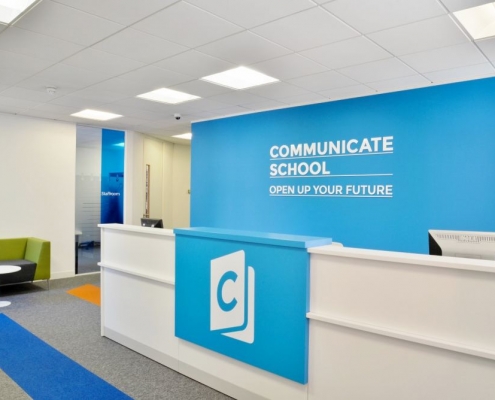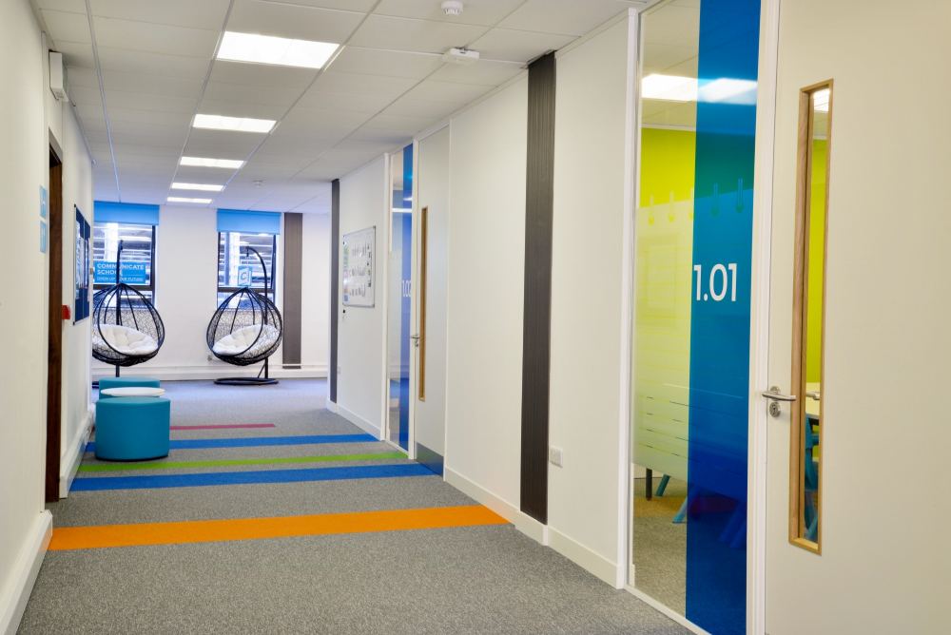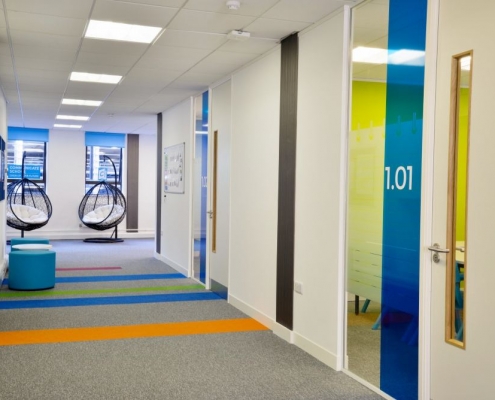A transformation of 4,750 square feet spanning over two floors, including two sizable student breakout areas and a staffroom, a brand-new reception area and eight classrooms. The project involved everything from creating the design and re-configuring the electrics, to installing feature lighting and flooring, suspended ceilings and hanging chairs.
Blue accents on flooring, blinds and on the solid partitions, glazed partitions with manifestations and solid core doors with vision panels, which divide the rooms. The classrooms have their own distinct characters, with vivid feature walls in various colours and contrasting furniture in each. We incorporated power modules and feature lighting in all eight classrooms, allowing the teachers to use projectors, computers and other technology to deliver engaging lessons.


