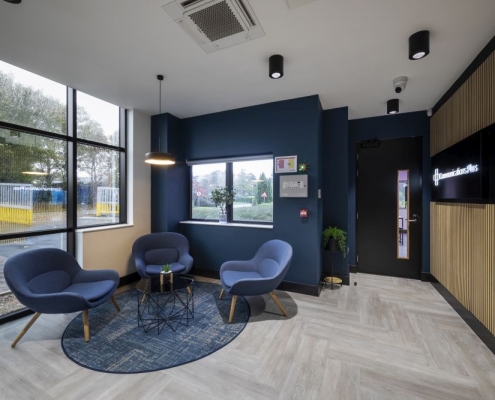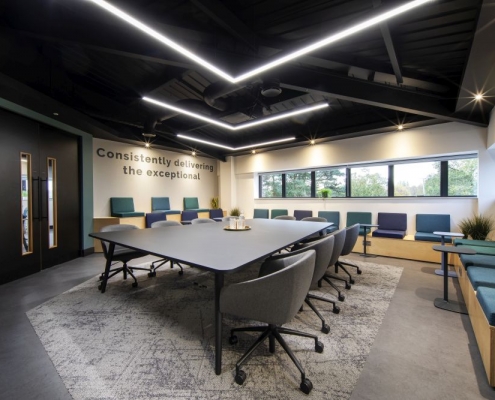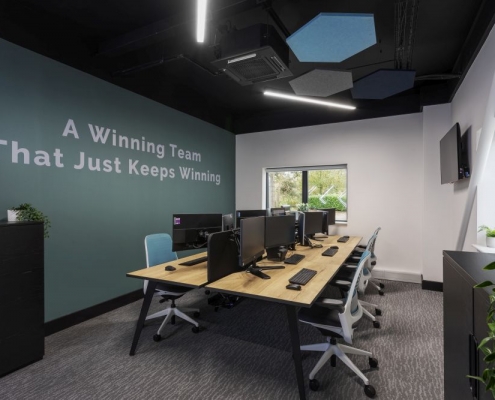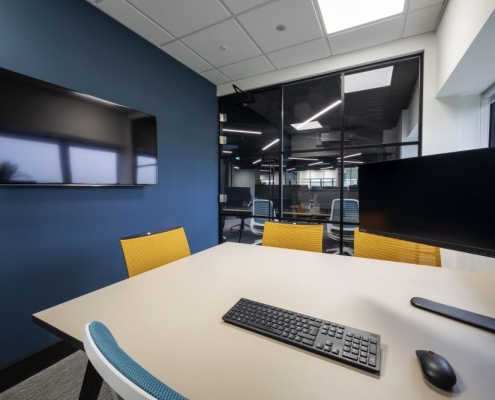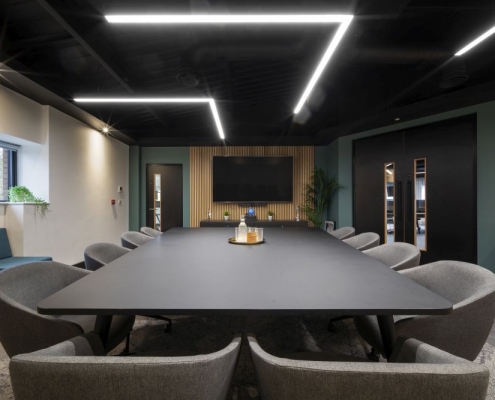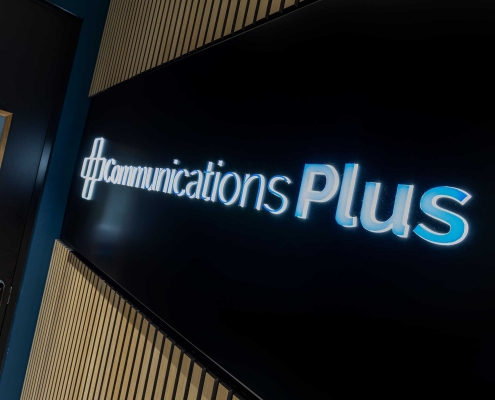Project Highlights:
- Hybrid boardroom space to seat 10 day to day and with the ability to comfortably seat 30+ for monthly “town-hall” meetings.
- Vaulted, exposed ceilings and services, creating a dynamic, tech-sector vibe.
- Vibrant new work café with lots of stunning details to inspire and delight.
Theresa Tang of This is Interiors:
“We worked closely with Communications Plus to create a dynamic space that reflects their brand and ideals. We’re so pleased with the transformation and hope the Communications Plus team enjoy their office for years to come!”
Gary Scouller, Business Development Director at Communications Plus has said:
“We commissioned UCIL to help develop our vision for a new HQ facility in St Helens. The final result has created a dynamic space, in which our growing team can continue to flourish and one where our clients feel welcome and inspired!”





