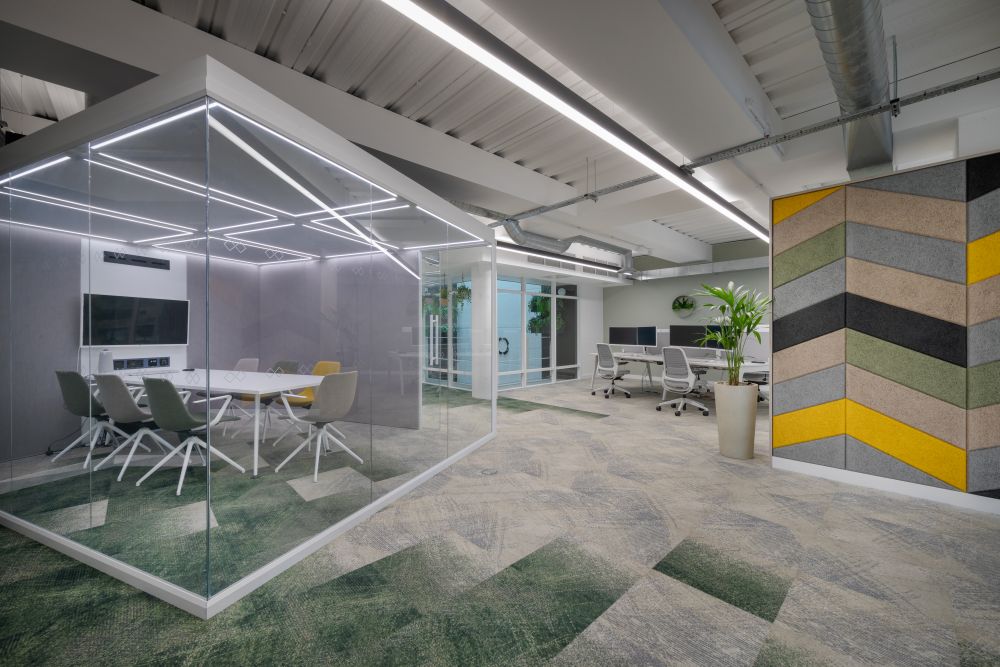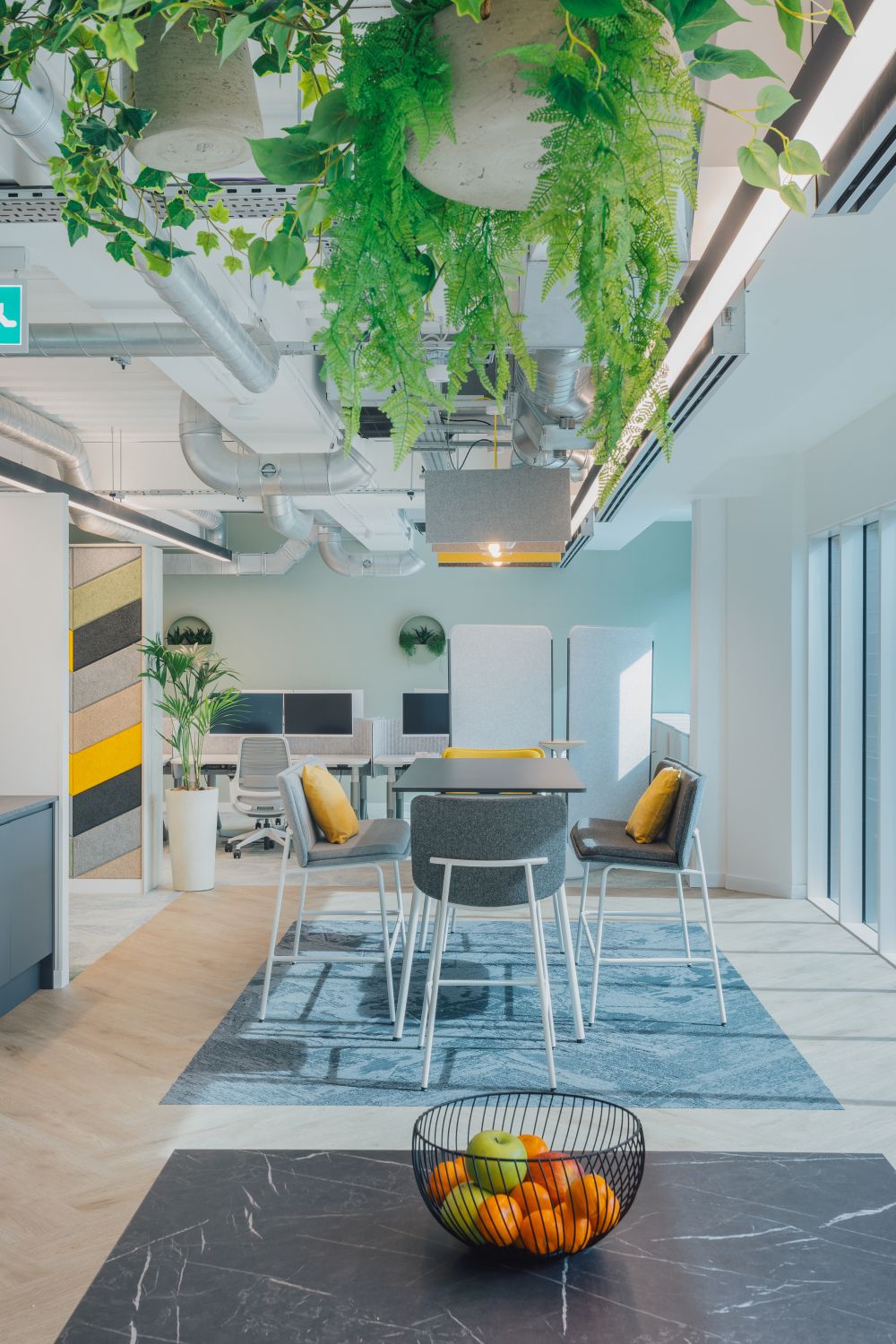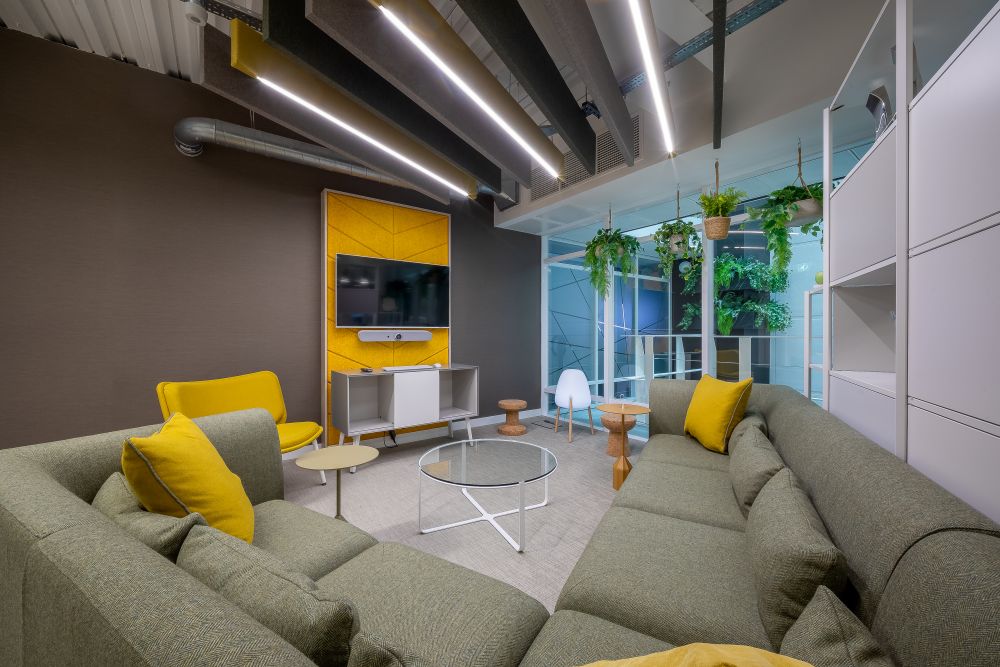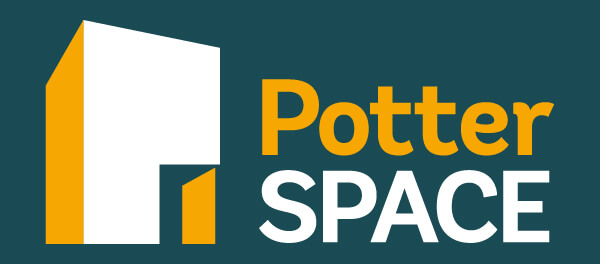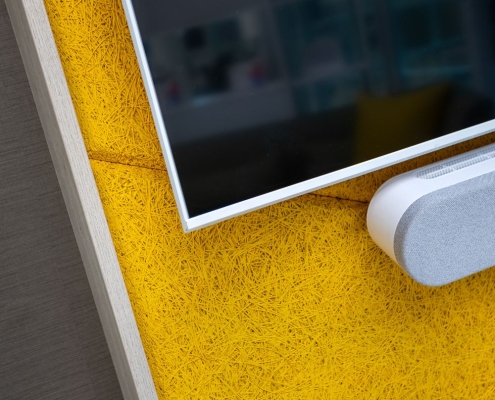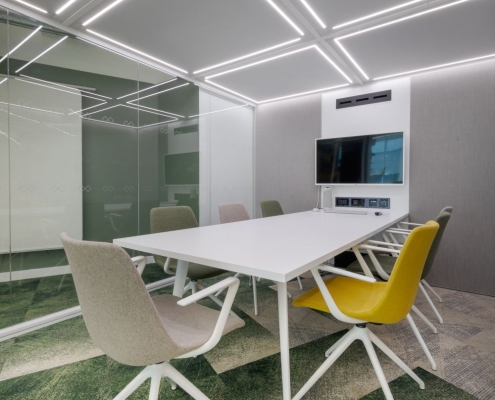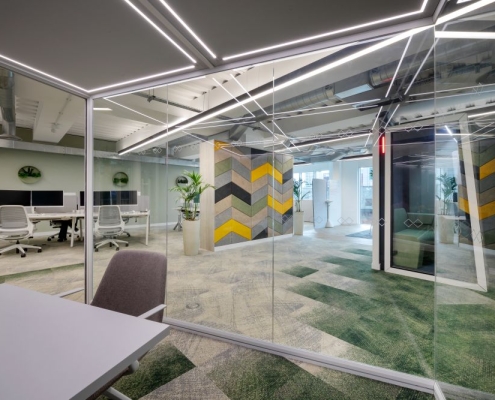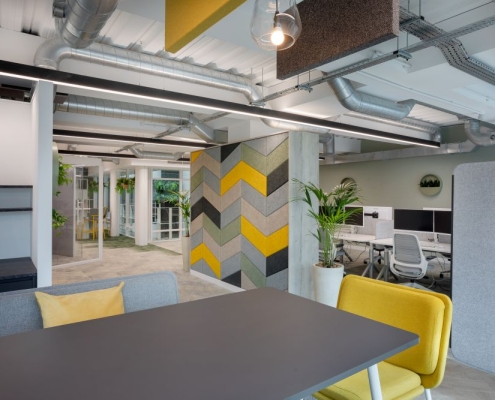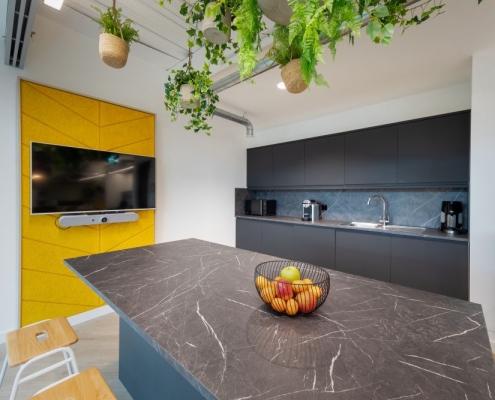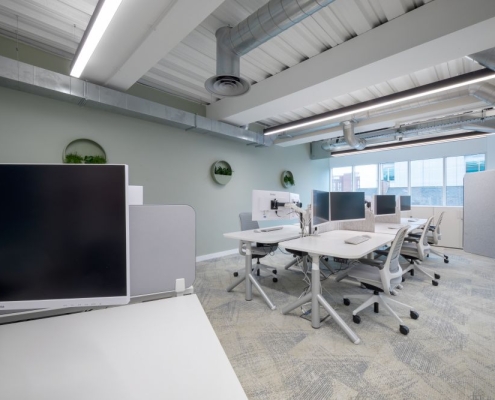Potter Space’s vision was clear, they needed a workspace that would cater to the diverse needs of their team. This meant creating distinct areas within the office, each serving a unique purpose.
Working with the designer Jayne Crampton from JAE Interiors to bring this vision to life, we started by creating a designated print area with storage units and shelving as well as a break out area with breakfast bar, lounge area with comfortable and inviting seating, mulitple work stations and personal conversational pods.
To outline different zones within the office, we opted for a combination of floor finishes. Tiled flooring was installed in the main areas for a polished and professional look, while LVT (Luxury Vinyl Tile) and Bolon flooring were chosen for the break-out and entrance areas to create a welcoming ambiance.


