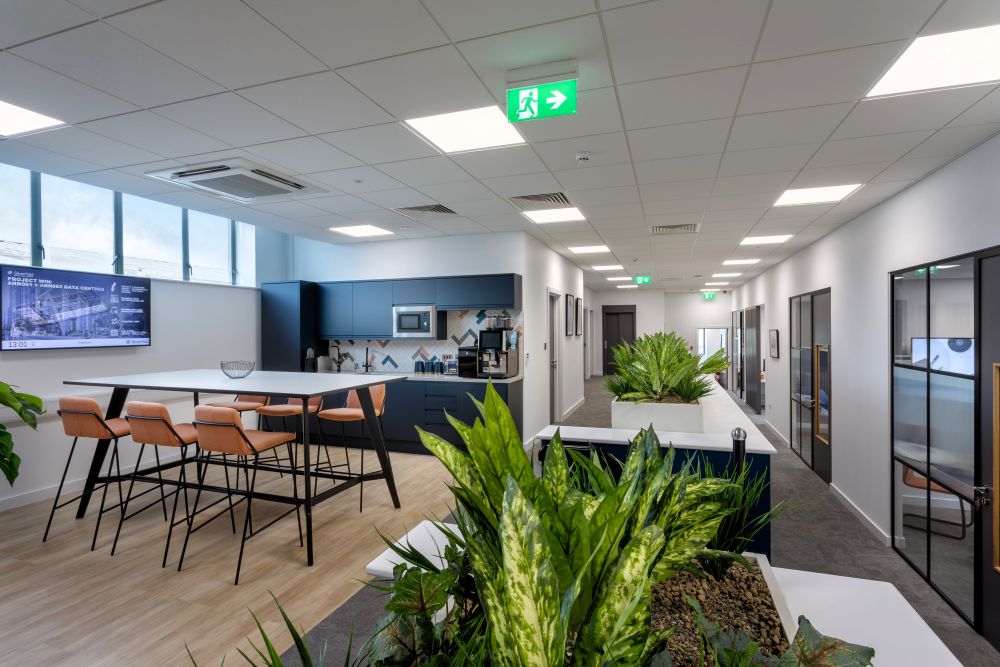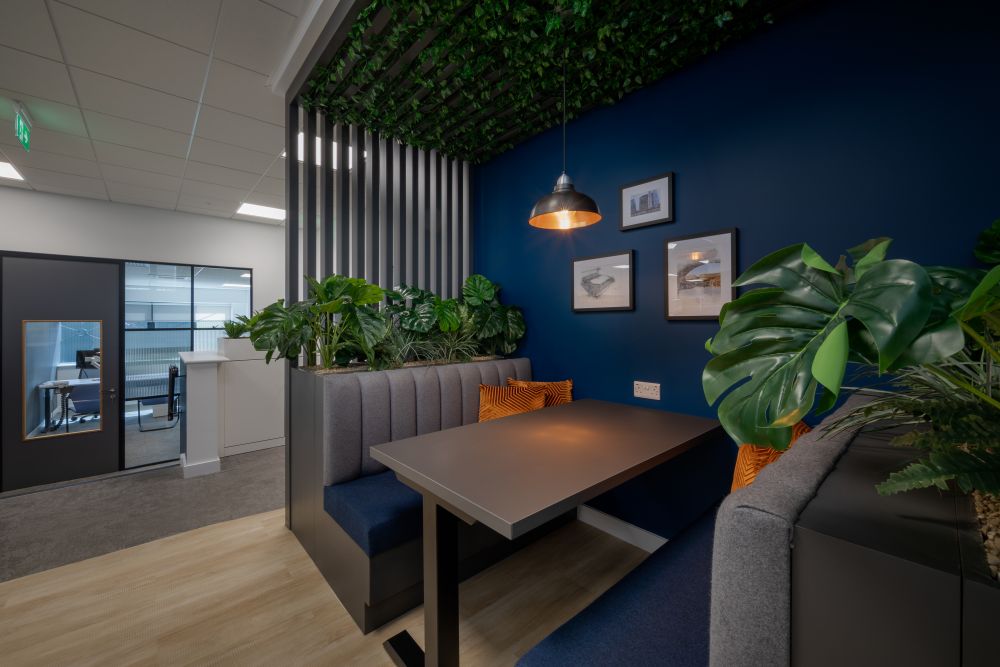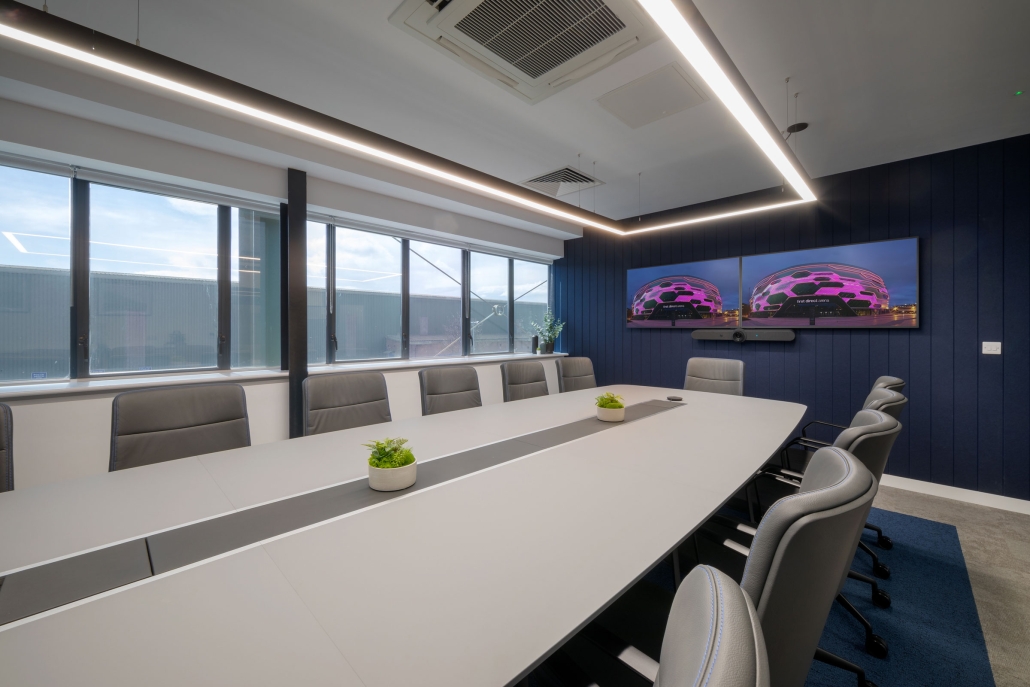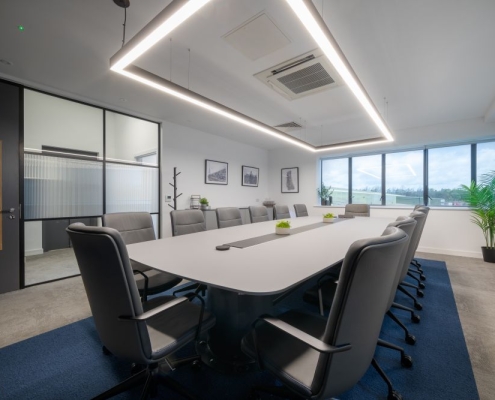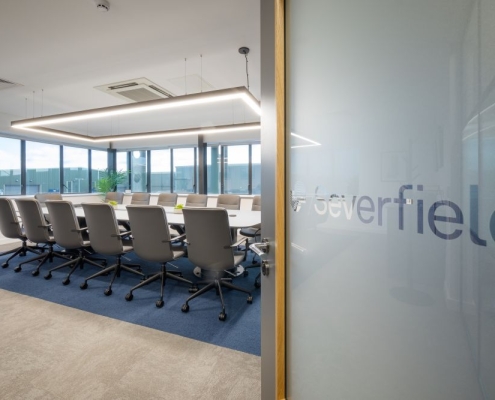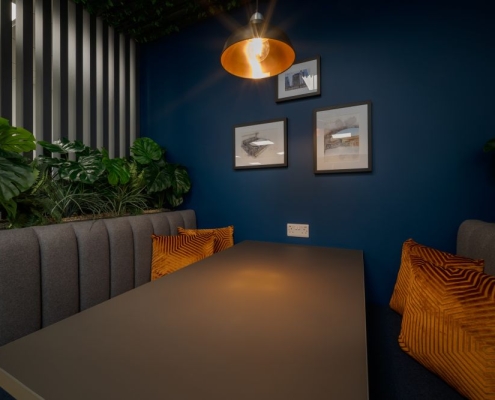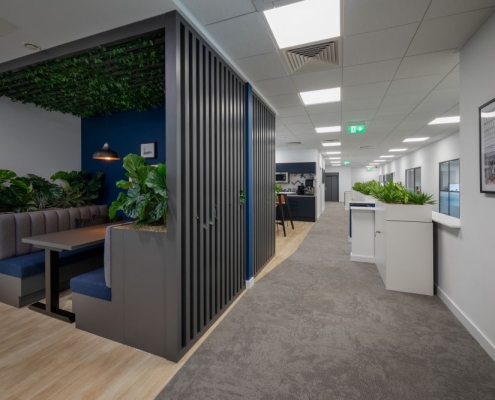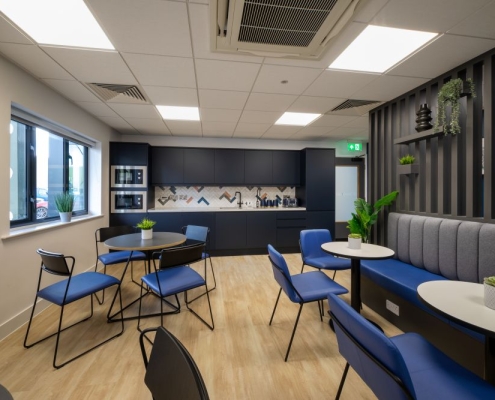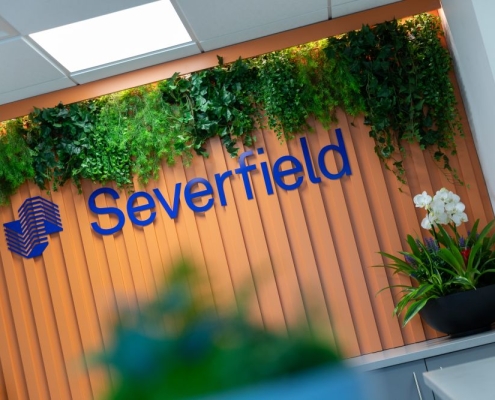The integration of high quality furniture from partners such as Steelcase, Brunner, BOSS Design, Bisley, Fellowes, and Work Stories has further enhanced both functionality and aesthetic appeal for Severfield.
The flexible, adaptable layout positions the company to accommodate future growth and evolving work patterns, ensuring the workspace remains effective and relevant for years to come.
The successful completion of Severfield’s HQ interior fit out demonstrates our commitment to delivering bespoke office design solutions that meet our clients’ evolving needs. This project showcases our expertise in creating environments that are both visually appealing and transformative for those who work in them, proving that a well designed space really can impact employee happiness, performance, and retention.


