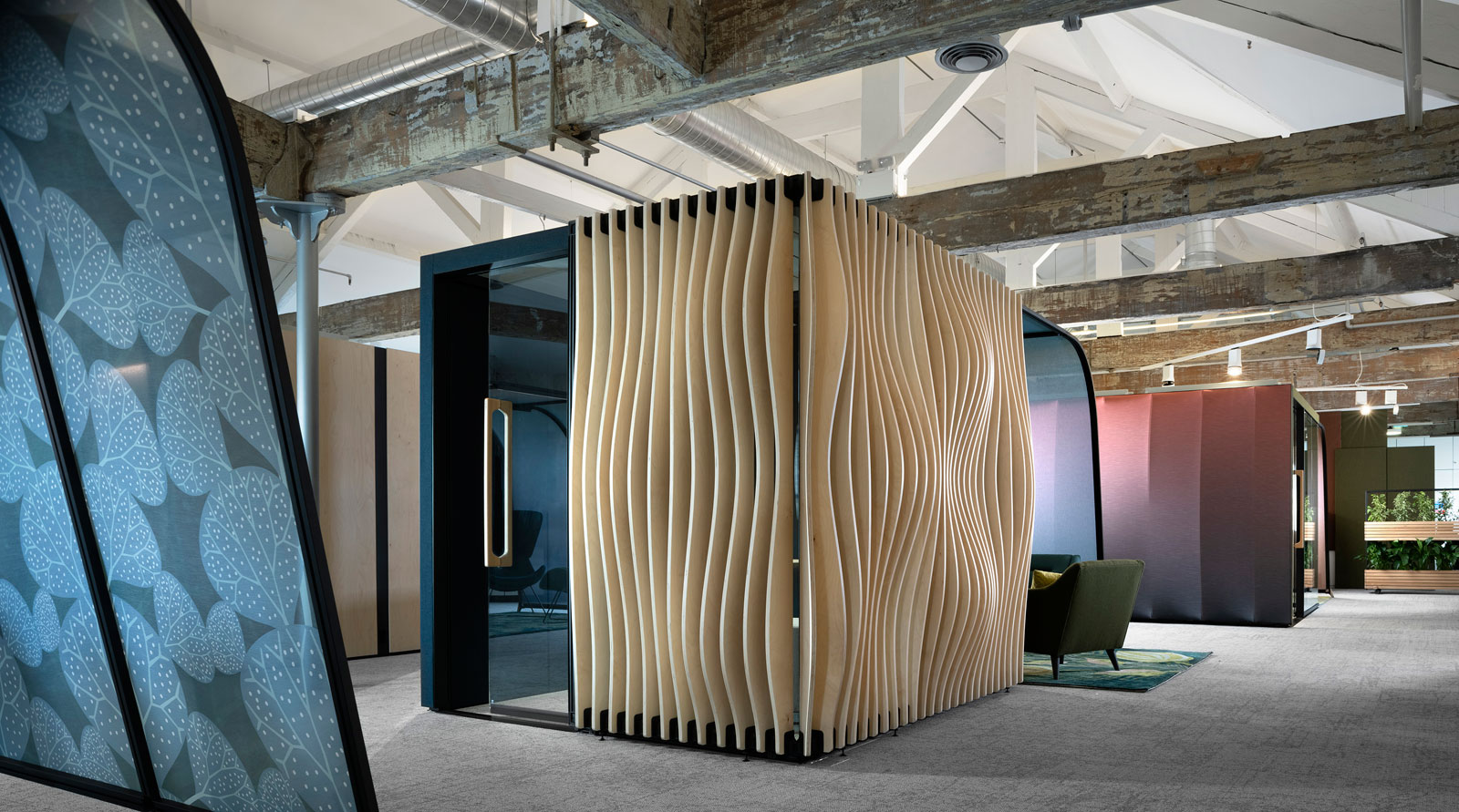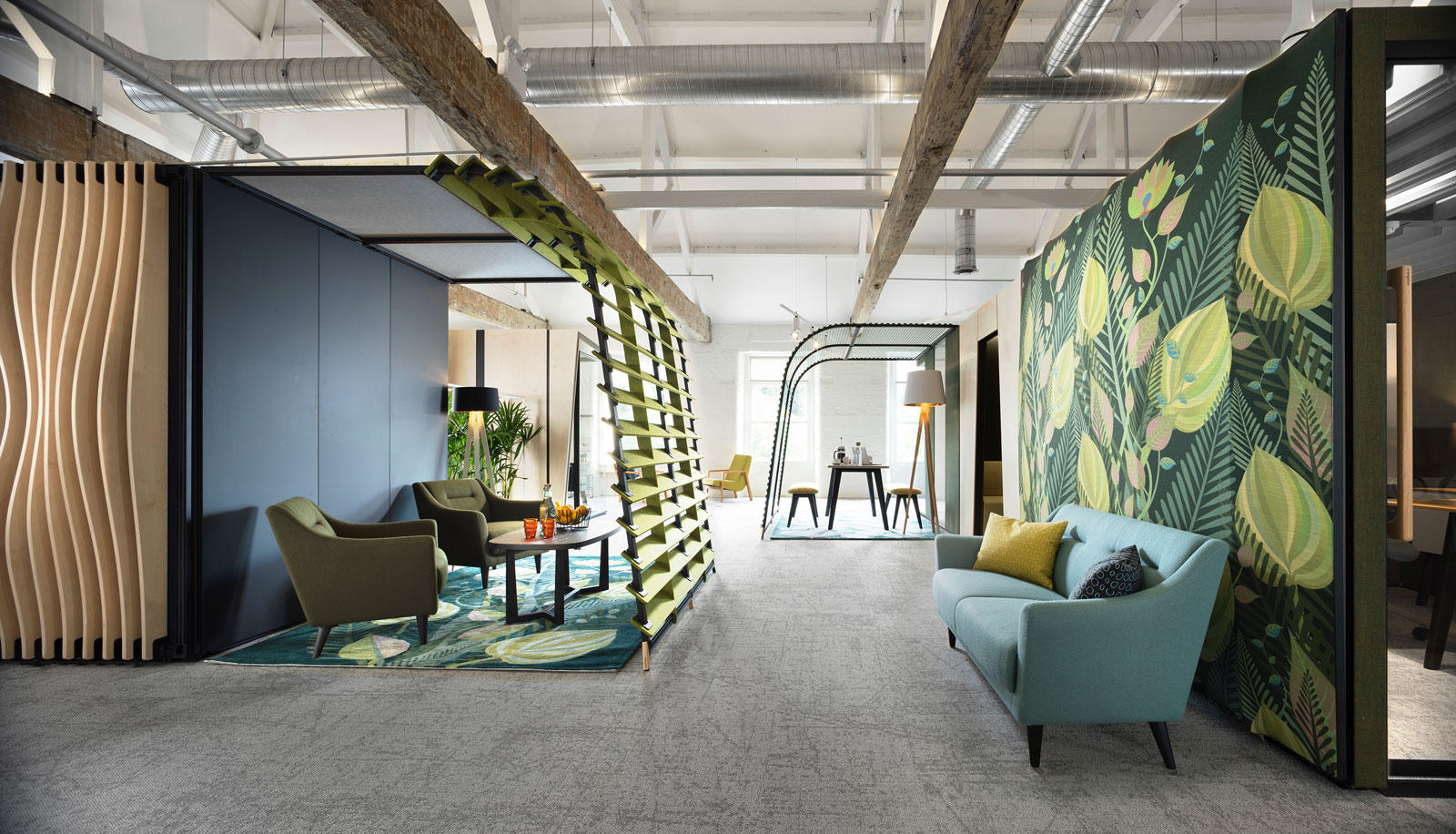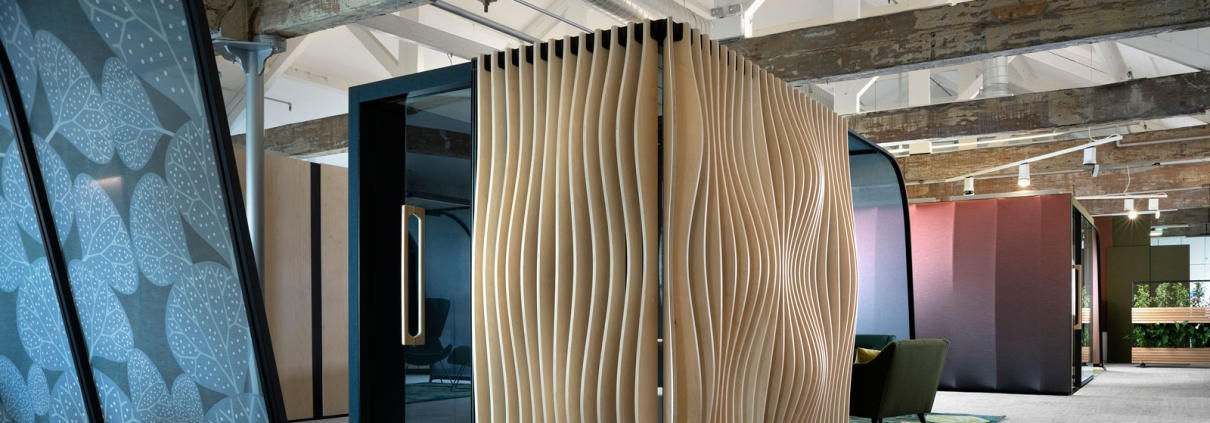How to intuitively design your workplace with Campers&Dens

The familiar setting of campsites provided a template for Orangebox’s newest series of interior architecture. Taking influence from the layers of privacy we exercise intuitively in this scenario, Campers&Dens bridges the gap between ‘open plan’ and ‘fully enclosed’ within the agile workplace.
“We intuitively know the rules of a campsite,” says Campers&Dens designer Mark Partridge. “When you’re in your campervan, you’re off limits – in your own space. Move to the awning and you’re inviting a limited interaction, a wave and walk-on-by. Move to the open-field and you’re free to talk to anybody. These layers of privacy need to be mirrored in our workspace.”

Whether employees need access to acoustic privacy, a place for solitude, or somewhere to collaborate with their team, Campers&Dens physically defines these zones so we can function alongside each other. This collection of flexible products and possible arrangements are designed to create an environment which feels like second nature to navigate, just as a campsite would.
The pods, awnings and cabins in the range reflects Orangebox’s 80% technical and 20% aesthetic design concept. Various surface finishes, outer aesthetics and hackable solutions allow you to reinvent the core pod architecture again and again, extending the potential life cycle way beyond a traditional use phase.
Mark Partridge comments: “The fact is, it’s arrogant of us to want our pods to look like ours in every client space. We want clients to make them look like theirs”.
Intrigued to find out more? Contact Ultimate and we’ll be happy to help!


