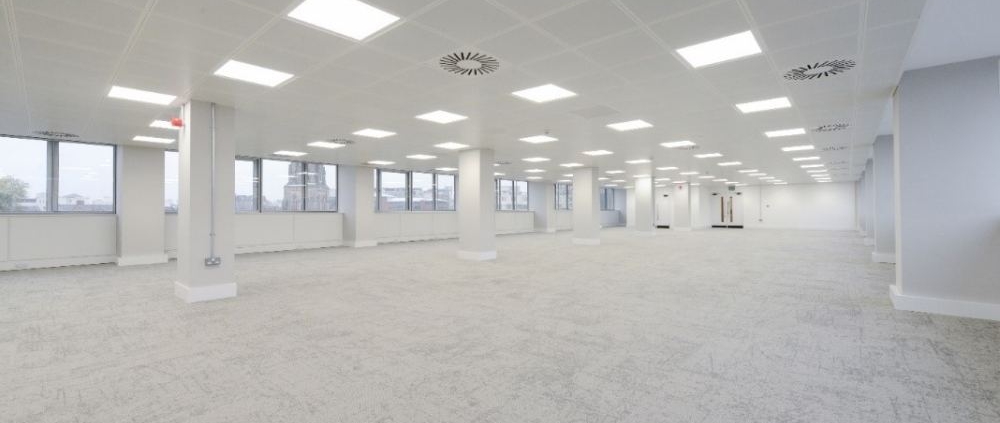Project Completion: CEG City Gate
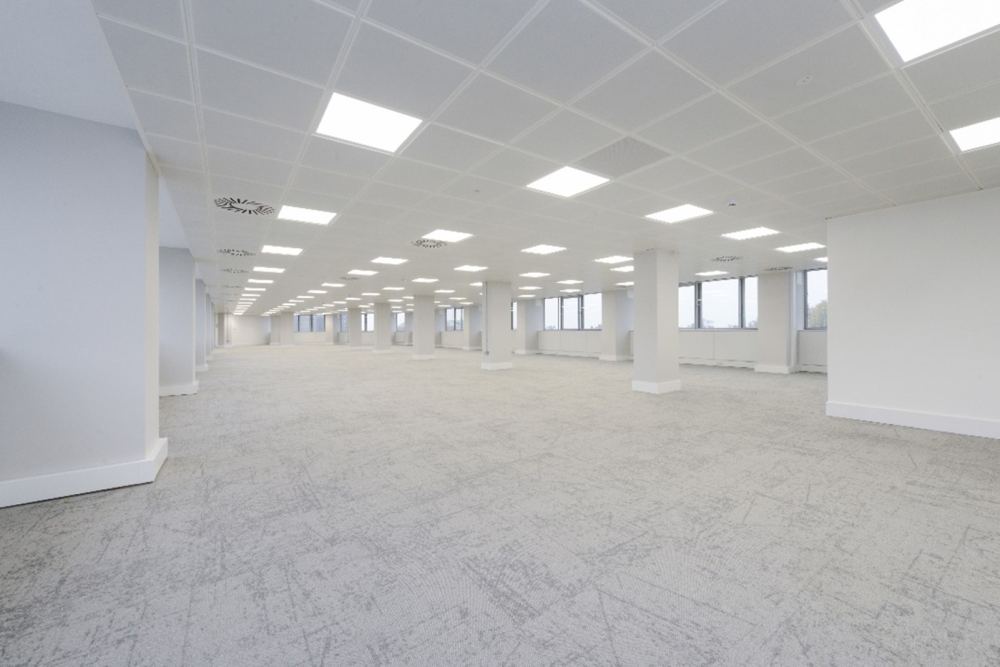
Our recent project completion saw the CAT A fit-out of the existing 3rd and 7th floor open plan suites and communal areas, including lift lobbies and WCs, within CEG’s City Gate East Building.
Our works briefly consisted of strip-out, asbestos removal, suspended ceiling grids, wall and floor finishes, lighting, electrical works, internal partition walls, doors, plumbing, sanitary ware and joinery systems. Our outlined works included a full new mechanical, electrical and fire alarm system as well as a new heating and cooling system to both open plan areas.
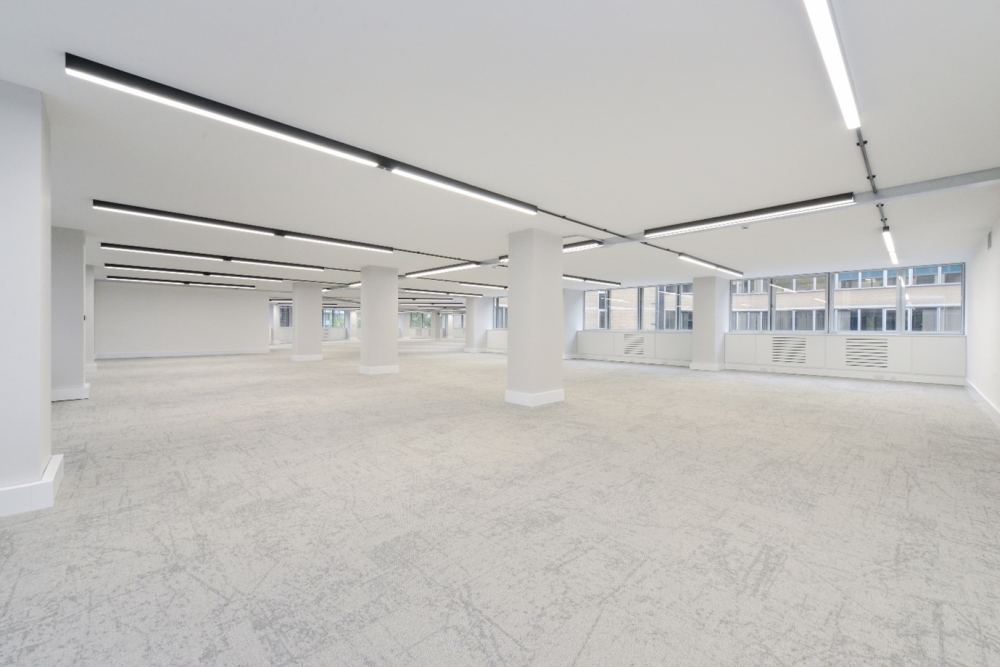
Due to height restriction, the 3rd floor was designed based on a perimeter system housed by bespoke joinery surrounds and inserts ventilation grilles. VRV connection was designed to connect into the landlord’s existing system.
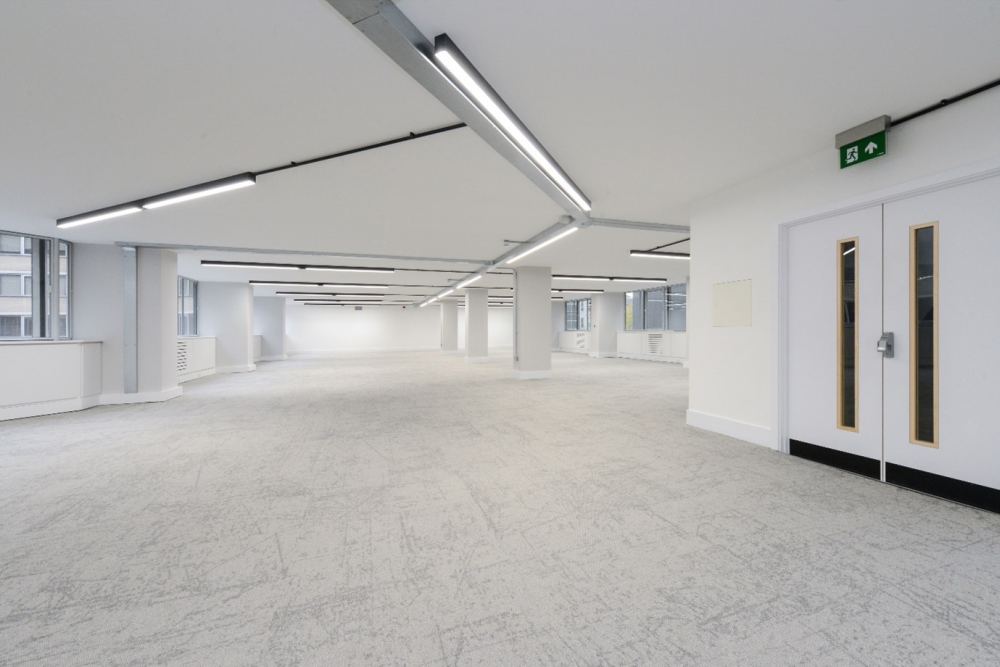
Our fit-out works within the open plan areas included MF ceilings within the 3rd floor, metal pan ceiling tiles and grid to the 7th floor, new doors, frames, ironmongery, lighting, small power points, perimeter electrical trunking as well as new floor finishes throughout including carpets, LVT, decorations, perimeter joinery and secondary glazing to perimeter joinery on both floors.
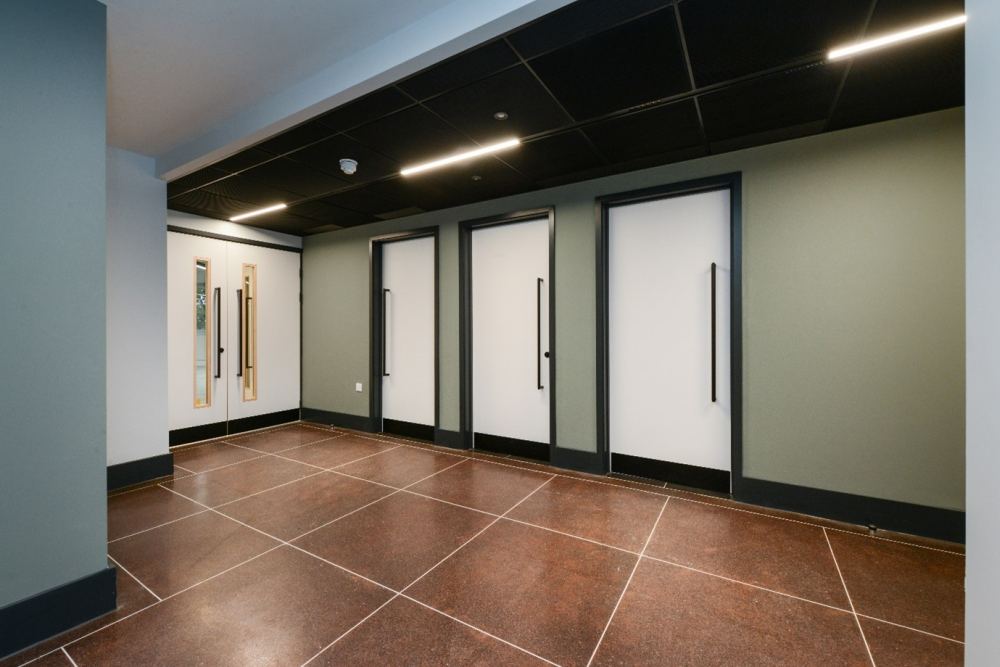
The WC refurbishments included wall alterations, new domestic plumbing in line with Performance Specification, floor and wall tiling, new cubicle system, black mess ceiling tiles and grid, decorations, mirror, trough sinks and accessories.
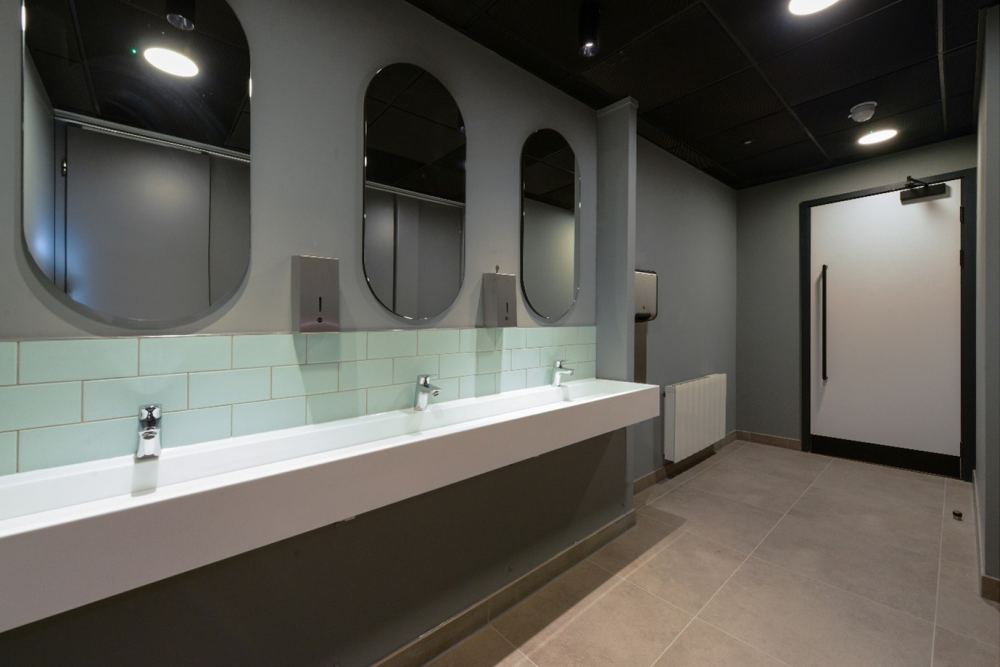
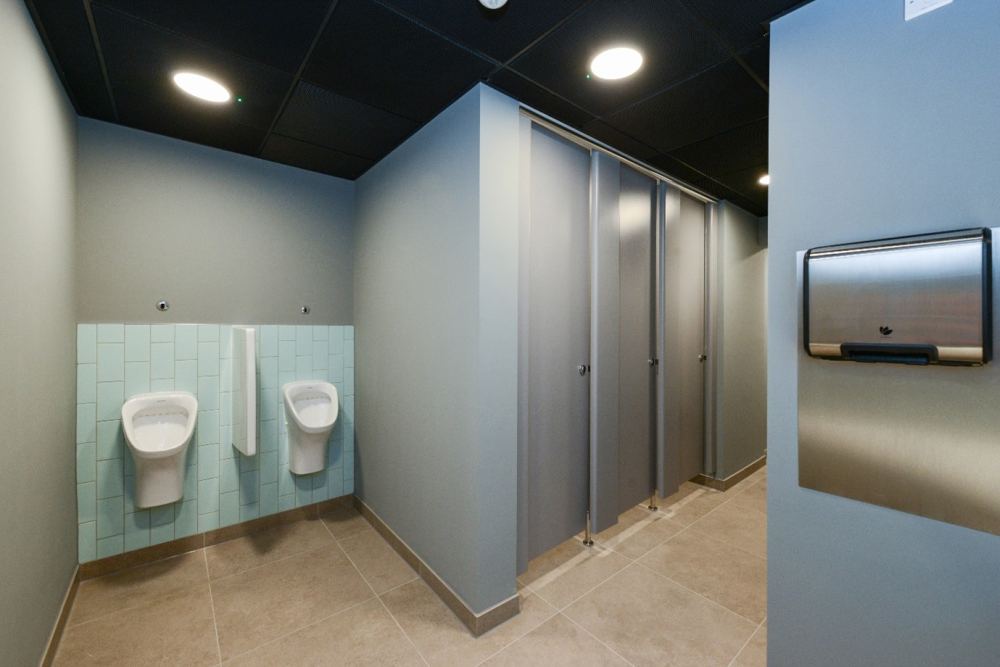
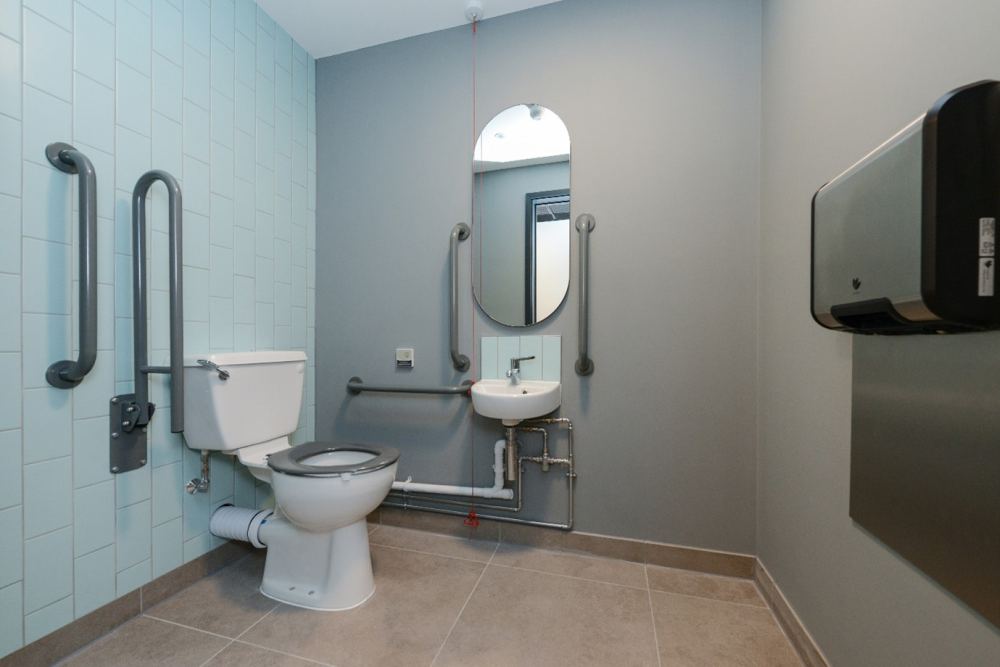
To find out more about how Ultimate can prepare your space ready for tenant occupation, contact us here and details on our fully furnished café completion for the build are coming soon!

