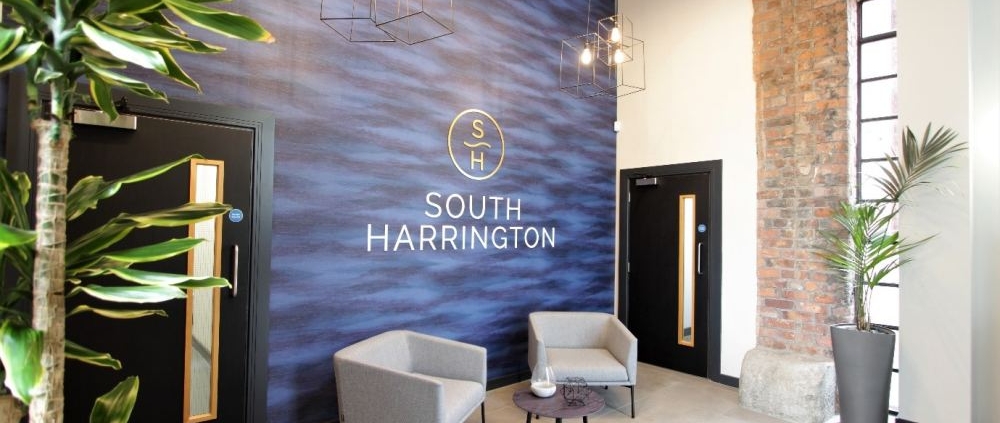Project Completion: CEG South Harrington
Our recent project completion saw the strip out and refurbishment of CEG’s South Harrington double levelled office space. As investment leaders, CEG has a history of delivery in long-term returns by helping create the places where people want to work.
Our works briefly consisted of strip out, refurbishment, partitioning, electrical works and lighting, plumbing works, bathroom fit out and furniture inclusions.
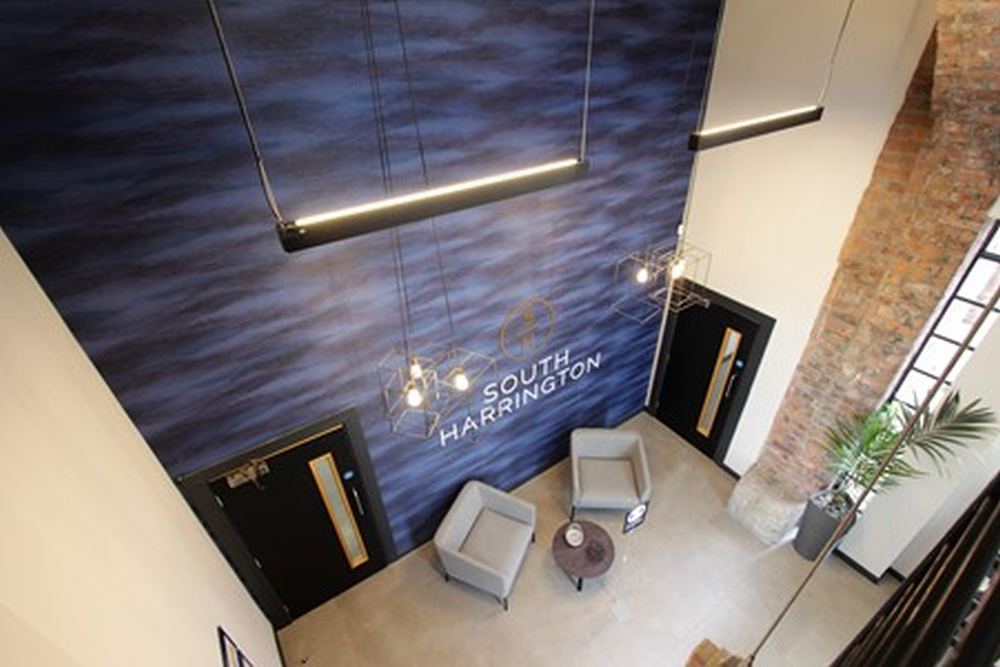
An entrance zone was specified to create a welcoming and comfortable environment for clients and visitors. The inclusion of Nomique’s Worksphere lounge chairs in grey upholstery with black metal framework contrasts well against the statement feature wall of the office’s logo and colourways. These were paired with Workstories’ Air coffee table, specified with a dark wood surface and black framework which complement the surroundings.
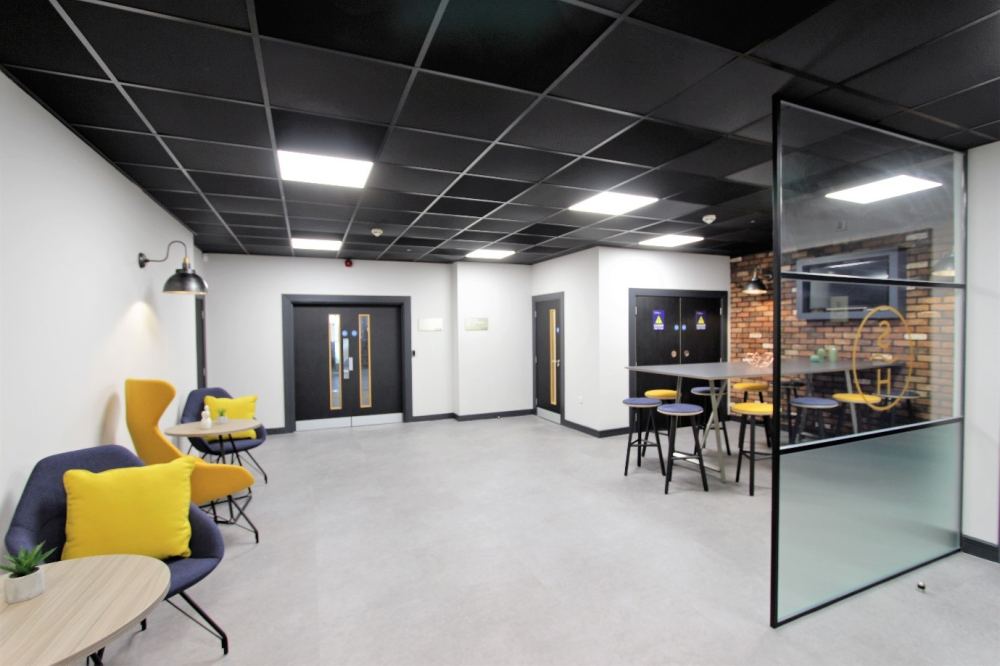
The upper level space is divided by glass partitioning which features the office’s logo to the central pane. The varying furniture additions feature navy and mustard colourways throughout the space which again contrast with the exposed brick feature wall nicely.
Allermuir’s Famiglia lounge chairs meet formal or informal meeting needs, especially when specified with Workstories’ Delta dining tables which offer plenty workspace for meeting, dining or focused working. Frovi’s versatile Relic high table and stools create an agile environment, perfect for co-working or social exchange.
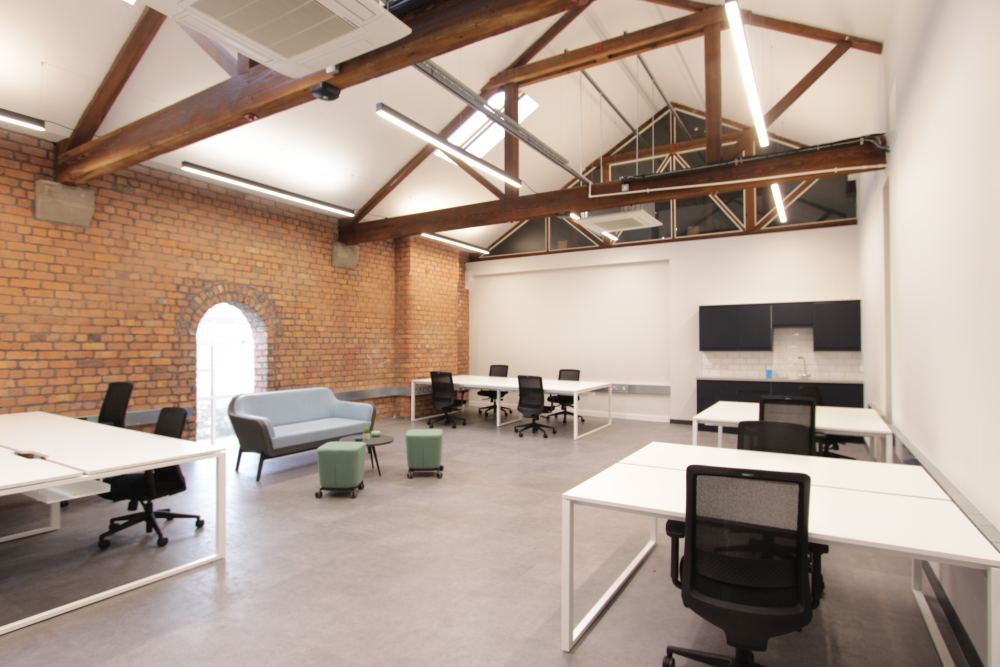
The main office desking and seating were specified in a monochrome colour scheme which matches the inbuilt kitchen space. Bestuhl’s multi adjustable task chairs offer ergonomic comfort with a breathable mesh back whilst Guialmi’s desking provides a vast work surface with integrated under desk tray for cable management.
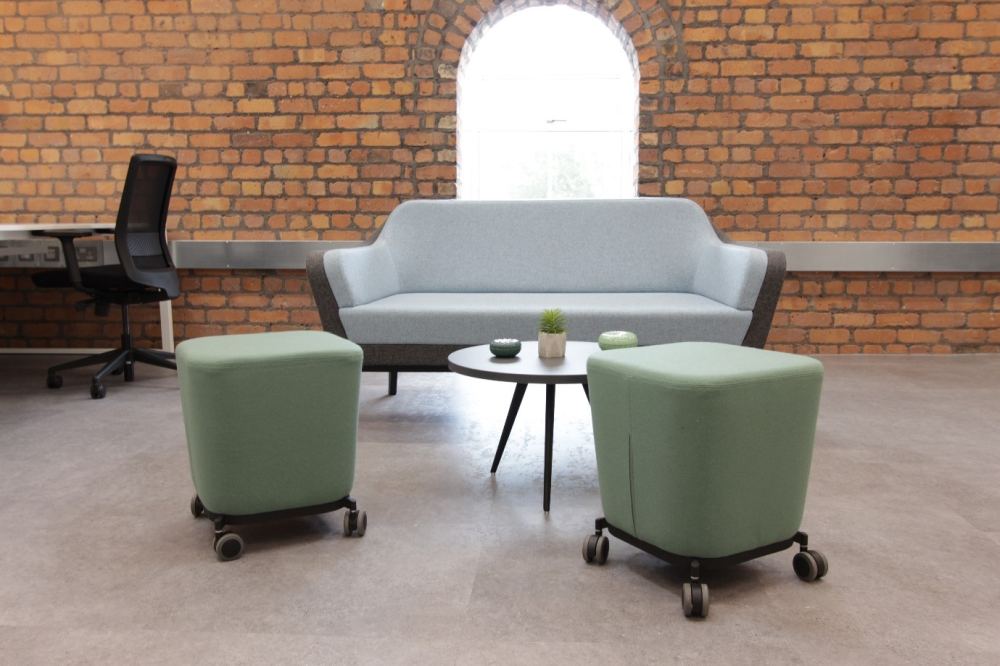
Benefitting from the arched window’s natural lighting, a lounge zone features to the centre of the office. Ocee Design’s Harc sofa, upholstered in contrasting colourways, provides a location for social interaction, focus working or an extension to the visitor waiting area. Allermuir’s poufs support the collaborative working environment and are easily re-positioned throughout the space.
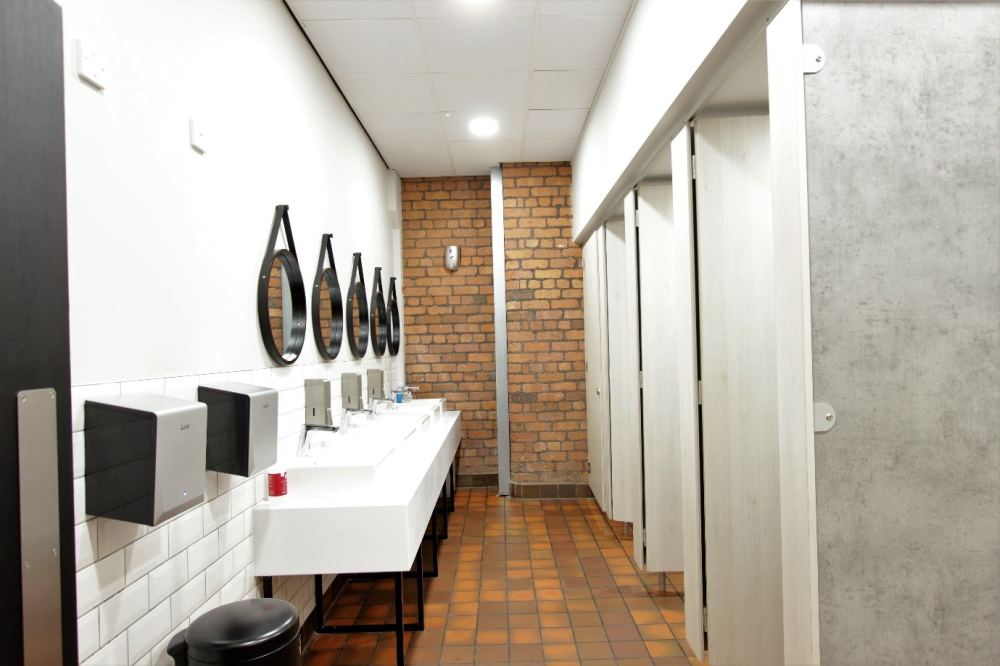
The monochrome theme from main office space is carried through to the newly refurbished bathroom which features white tiling, concrete grey cubicles and white wall-hung basins with black metal legwork. The statement wall mirrors coordinate with the theme along with the hand wash and dryer stations.
To find out more about this project and the furniture included, please contact Ultimate.

