Project Completion: Great Annual Savings
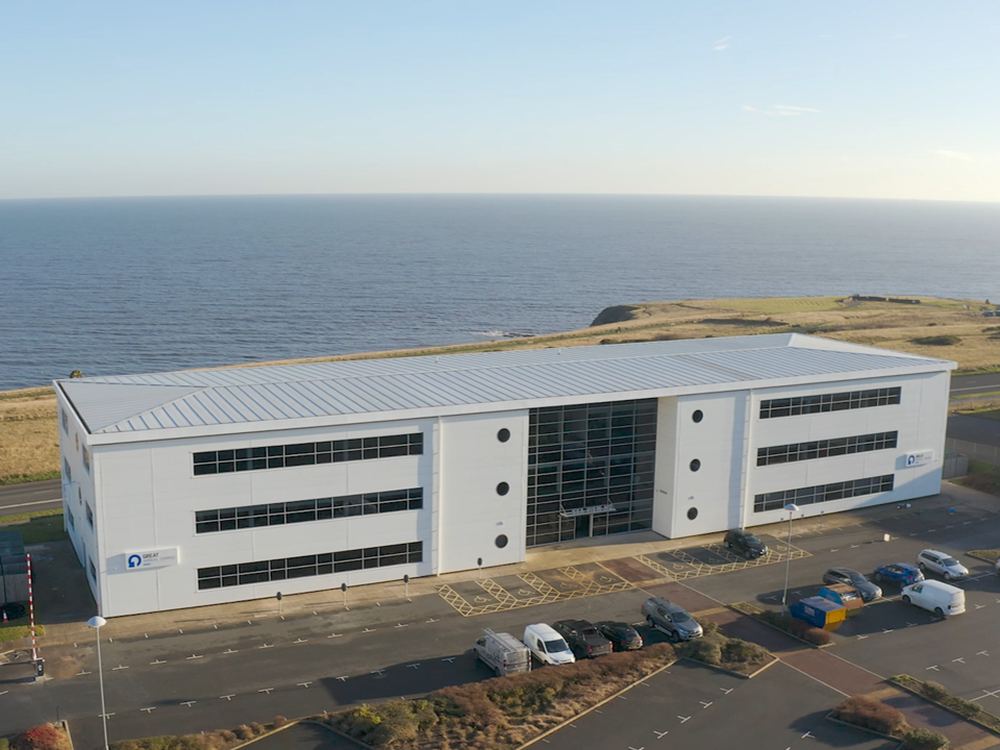 Our recent project completion saw Great Annual Savings (GAS) begin to celebrate the opening of its new head office in January 2021. We competitively tendered for the design and build contract, inviting interior designers Bowman and Riley to partner with us, and we secured the project based on our collective understanding of the client brief and culture.
Our recent project completion saw Great Annual Savings (GAS) begin to celebrate the opening of its new head office in January 2021. We competitively tendered for the design and build contract, inviting interior designers Bowman and Riley to partner with us, and we secured the project based on our collective understanding of the client brief and culture.
Following a 22-week fit out and furniture installation programme, GAS’ ‘Sea View HQ’ acts as a central hub for both office-based and visiting field-based colleagues.
GAS is one of the UK’s fastest-growing companies, specialising in giving businesses the power to control outgoing costs including utilities, equipment, insurance and more. Positioned already as a thriving and expanding North East business, GAS had further significant growth plans in the pipeline, including a target of doubling headcount between 2020 and 2022.
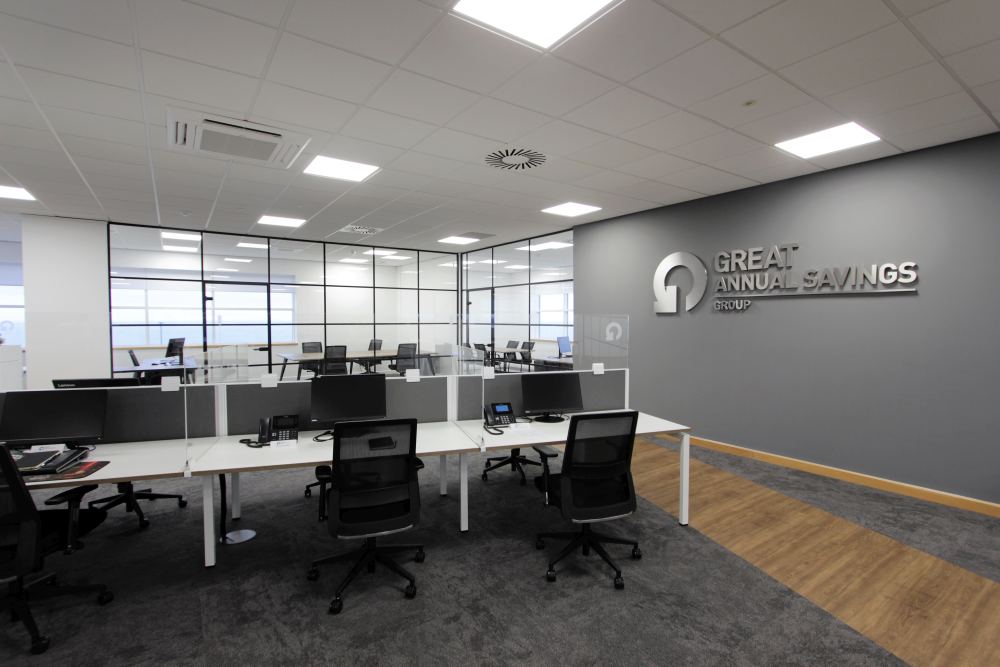
With such a strong recruitment drive, GAS’ senior management identified a need for state-of-the-art premises, offering facilities rarely seen outside of London. It was important that the premises facilitated their strong focus on health and wellbeing and translated their established culture into the workplace.
Their move from a restrictively sized space to larger premises on Spectrum Business Park allowed for a scheme that encapsulates and enhances their ‘Gas Life’ culture. The completed project across three floors invested as much into non-working areas such as gym facilitates, a gaming zone, chill out rooms and subsidised catering facilities, as it did into the salesfloor of the future.
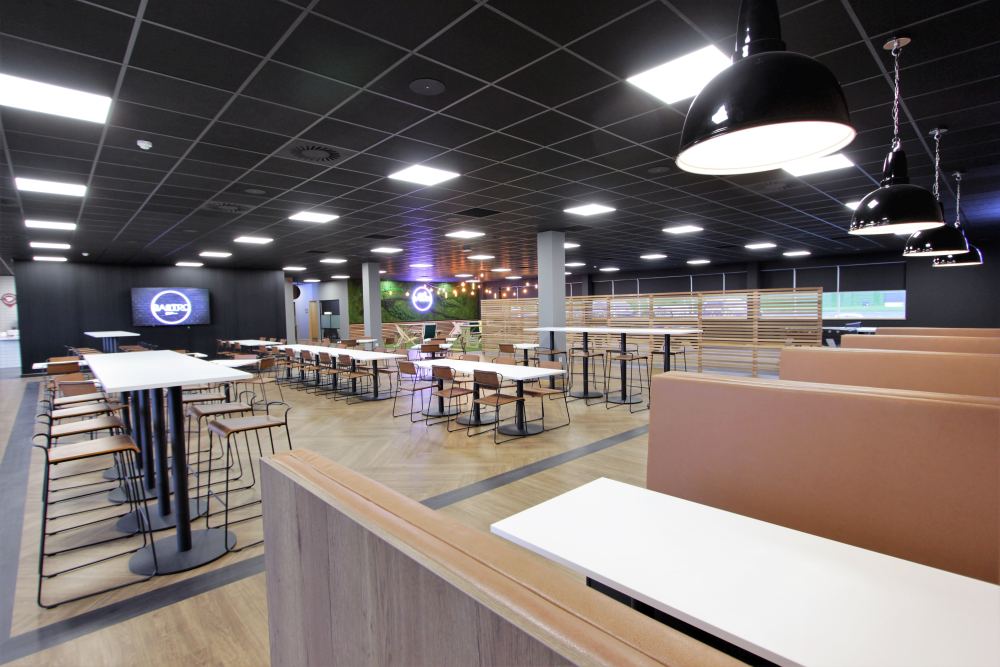
Maximising their cliff top location, their stunning ‘GASTRO’ canteen area boasts panoramic sea views over the Seaham coastline. This is carried through to their chill out zone which features a bespoke wallcovering of the same seascape, maintaining a cohesive experience across their expansive space.
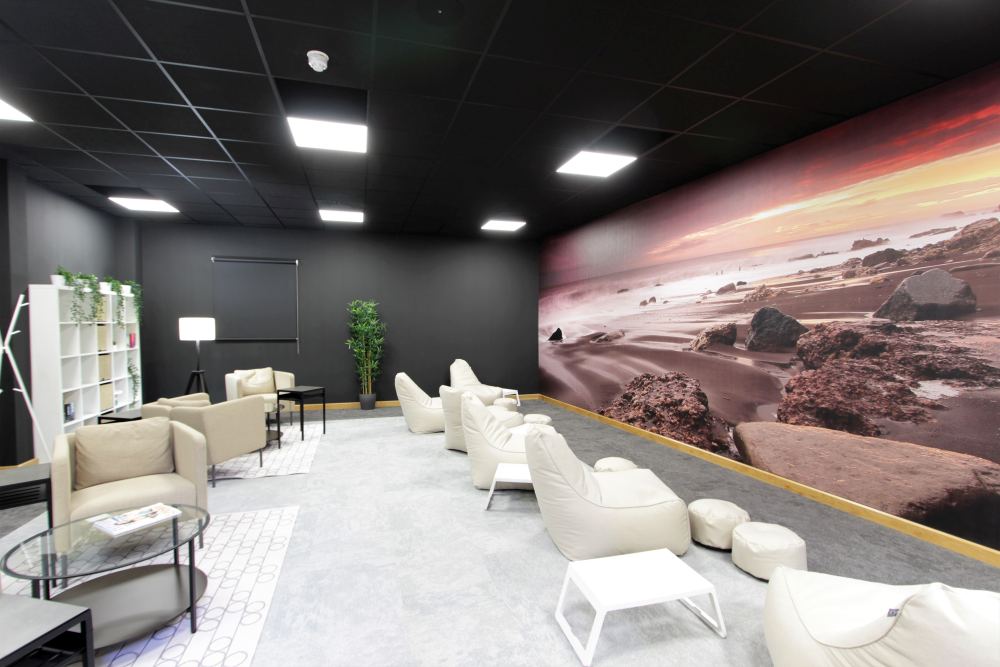
The ‘GAS Garden’ brings the outdoors in, acting as an extension to their relaxed breakout area suitable for all seasons.
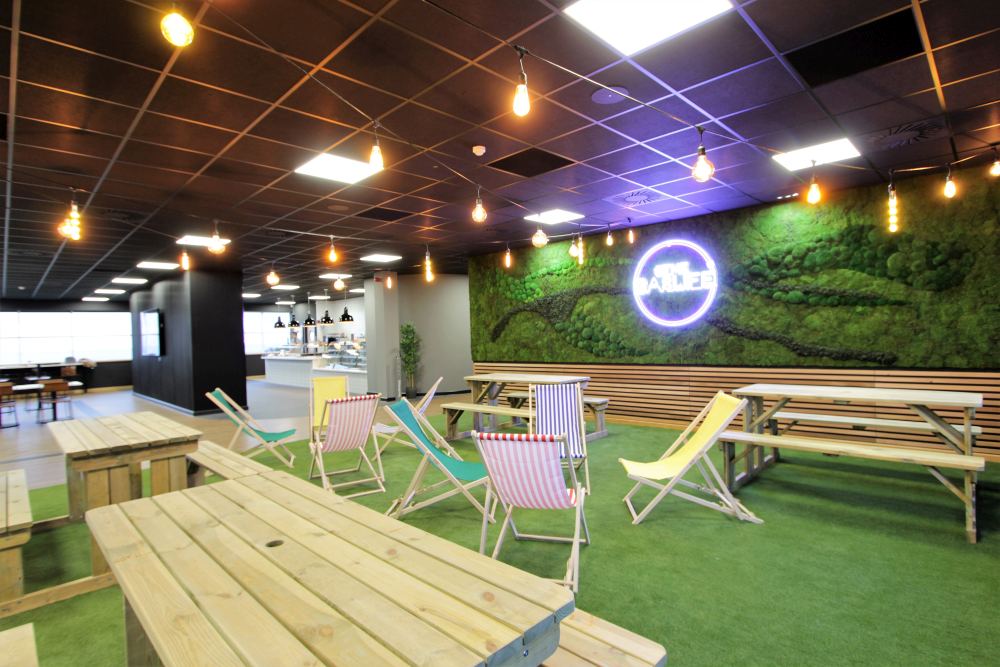
Recognising that the salesfloor is the life blood of their organisation, ‘The Street’ features a curved, open-plan layout which is mirrored on each side of Sea View HQ. This strategically planned workspace is designed for its rapidly growing team of salespeople.
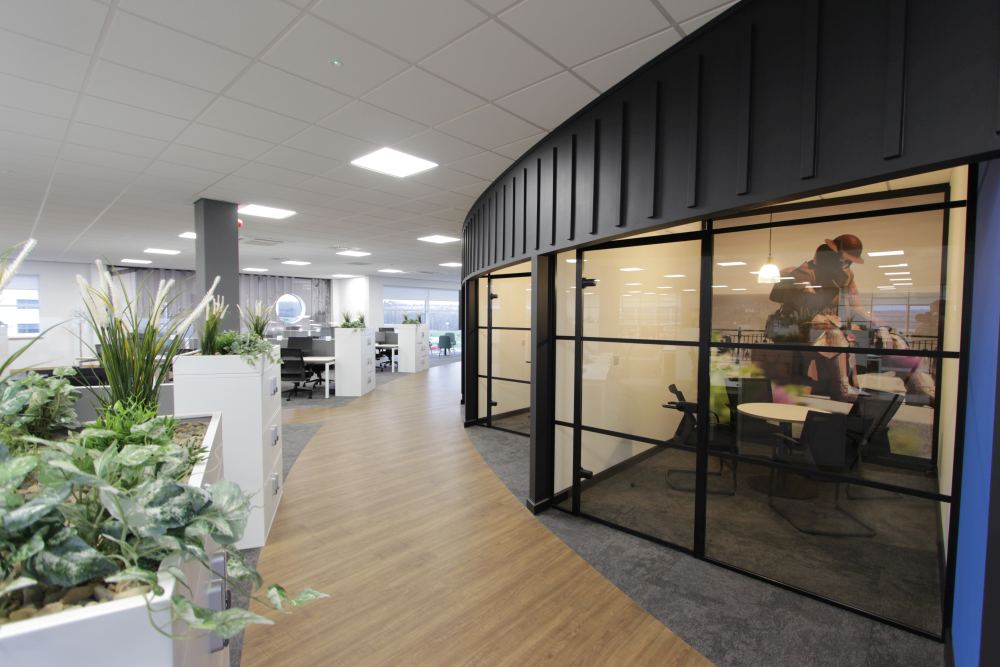
Similarly, their training room is integral to GAS’ goal of giving everyone a chance to be successful in their role.
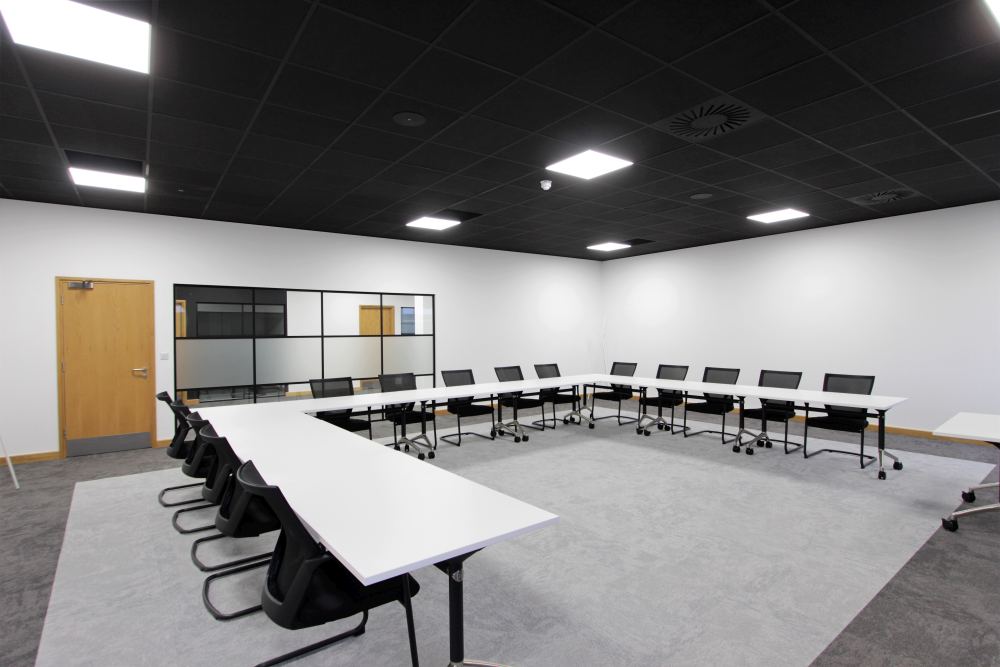
Their boardroom supports formal and private meetings with access to screensharing and virtual collaboration facilities.
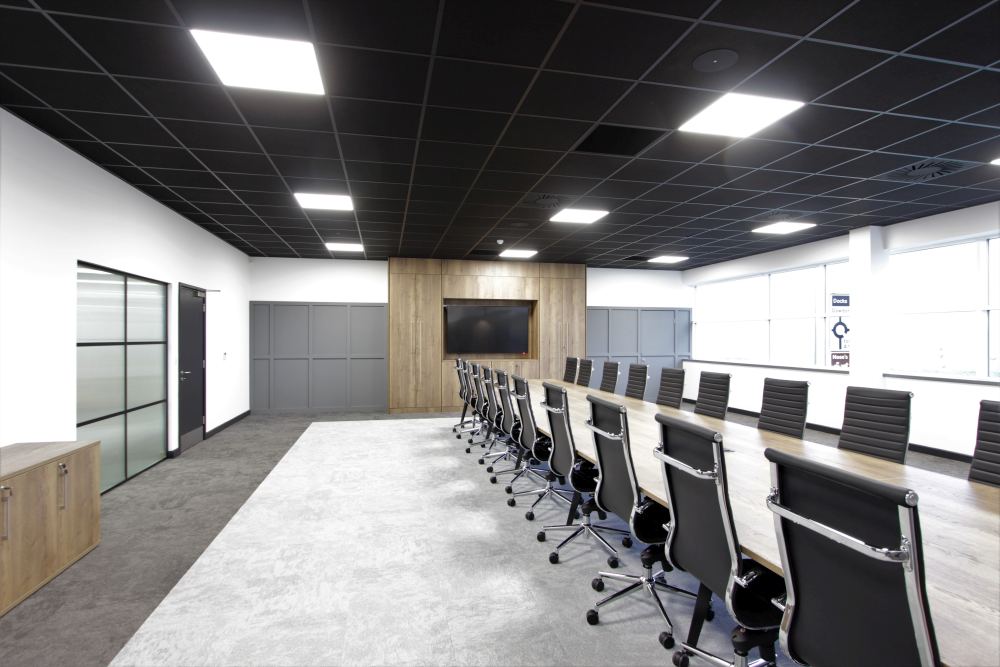
Alternatively, informal meeting spaces or preparation zones have been created by specifying furniture for an otherwise vacant through space.
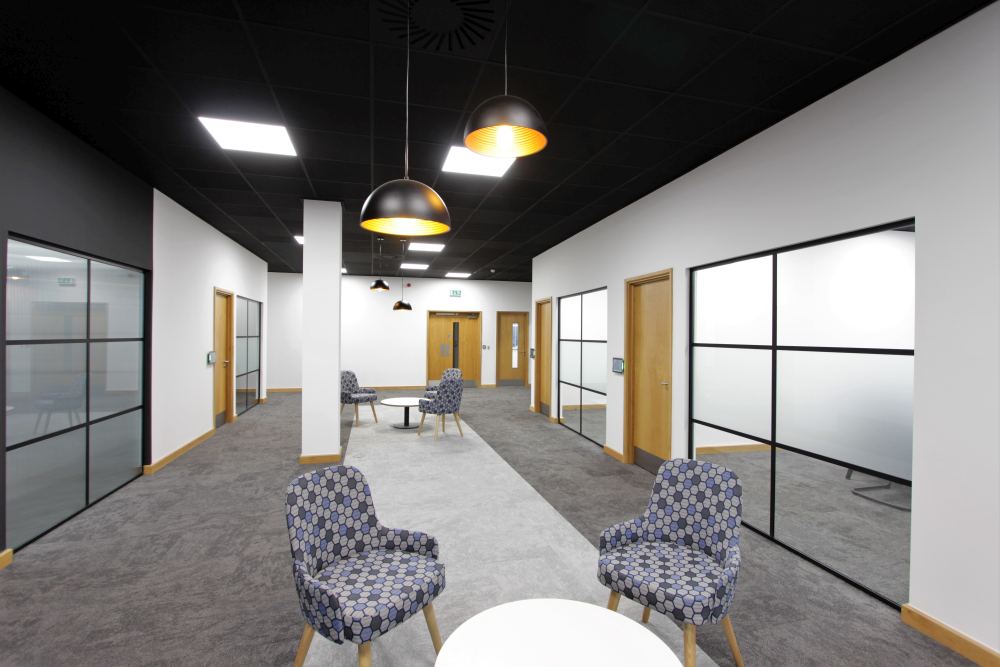
The CEO’s office is a microcosm of the workspace itself, complete with a visitor waiting zone, meeting table and workstation.
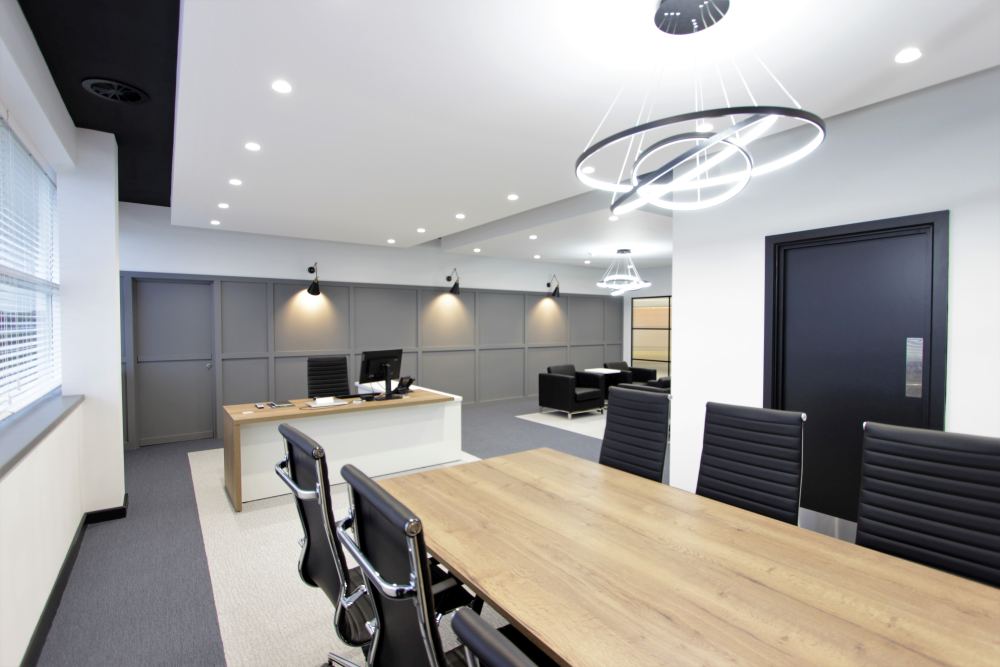
Their free of charge ‘GASfit’ centre gives colleagues a unique space to work on their physical wellbeing, designed around the latest science behind the global functional fitness movement. The digital element is as in-depth as the physical one, allowing those from outside of the North East to benefit equally.
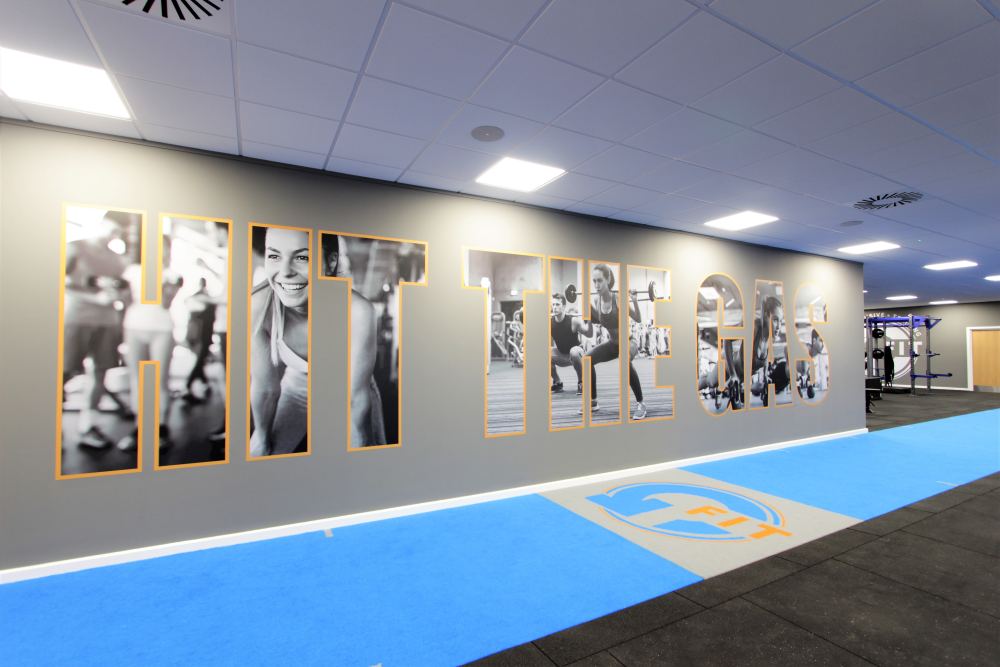
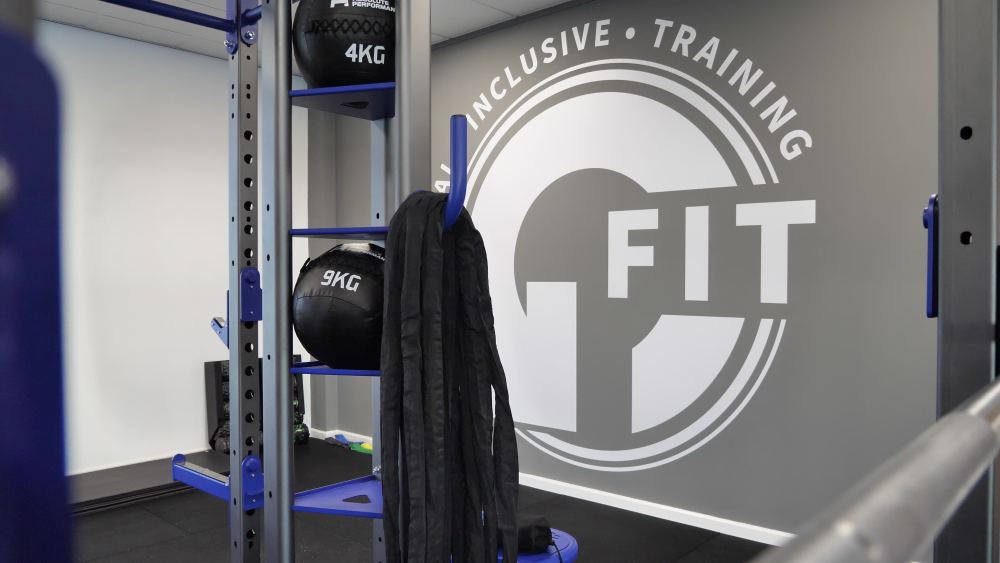
In what has been a testing time for everyone, the health and wellbeing of their staff remains GAS’ number one priority. As the current situation dictates, their team’s return to the office has been a staggered one, but one where space earmarked for fitness is now utilised for health and wellbeing on a grand scale – weekly rapid Covid testing. The ability to repurpose a secure segment of the space, without making changes to walls or structure, highlights the importance of an agile workspace, even beyond what can be reasonably predicted.
We are delighted that the launch of Sea View HQ has acted as a catalyst for their recruitment drive strengthening the proposition for candidates. The state-of-the-art facilities set GAS apart from its competitors and are a strong USP for the Group.
To discuss how we can translate your company culture into the physical workspace, contact us here.

